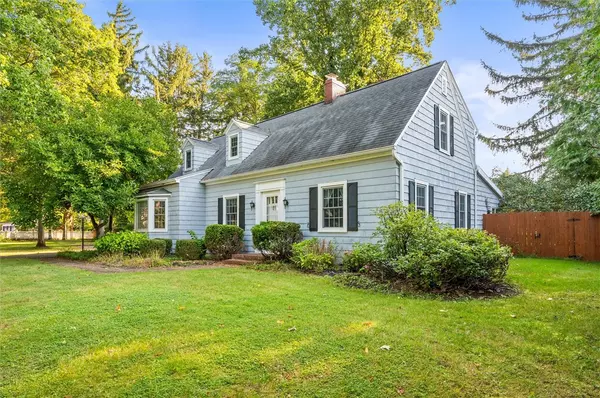For more information regarding the value of a property, please contact us for a free consultation.
Key Details
Sold Price $470,000
Property Type Single Family Home
Sub Type Single Family Residence
Listing Status Sold
Purchase Type For Sale
Square Footage 2,100 sqft
Price per Sqft $223
MLS Listing ID R1569832
Sold Date 12/10/24
Style Cape Cod
Bedrooms 4
Full Baths 2
Construction Status Existing
HOA Y/N No
Year Built 1940
Annual Tax Amount $10,484
Lot Size 1.300 Acres
Acres 1.3
Lot Dimensions 215X212
Property Description
Welcome to this stunning Cape Cod-style home, featuring 4 spacious bedrooms and 2 fully renovated baths within 2,100 sq ft of living space. Set on a serene 1.3-acre lot, the property offers privacy and tranquility, with a fully fenced backyard, gardens, a large patio for entertaining, and a versatile outbuilding with electricity. The welcoming entryway features slate tile flooring, leading to an eat-in kitchen with a walk-in pantry, large island, and abundant cabinet space. Hardwood floors extend throughout, enhancing the home's warmth and character. Enjoy multiple living areas, including a formal dining room, a sunken family room with vaulted ceilings, and a cozy living room with a wood-burning stove. A charming office space provides an ideal work-from-home setting. Upstairs, find 4 bedrooms, including a primary bedroom with ample closet space. Additional features include a detached two-car garage and a lawn sprinkler system. This home beautifully blends Cape Cod charm with modern amenities, making it a perfect sanctuary. Square footage is incorrect in tax records. Correct sq ft is 2100 according to owner. Delayed negotiations until 10/8 at 4. Open house, Sun., 10/6 from 12-1:30
Location
State NY
County Monroe
Area Pittsford-264689
Direction Clover Rd to Calkins Rd
Rooms
Basement Full, Sump Pump
Interior
Interior Features Breakfast Bar, Cedar Closet(s), Ceiling Fan(s), Separate/Formal Dining Room, Entrance Foyer, Eat-in Kitchen, Separate/Formal Living Room, Home Office, Kitchen Island, Pantry, Skylights, Walk-In Pantry, Workshop
Heating Oil, Forced Air
Cooling Central Air
Flooring Carpet, Hardwood, Tile, Varies
Fireplaces Number 1
Fireplace Yes
Window Features Skylight(s)
Appliance Built-In Range, Built-In Oven, Dryer, Dishwasher, Electric Cooktop, Freezer, Oil Water Heater, Refrigerator, Washer
Laundry Main Level
Exterior
Exterior Feature Blacktop Driveway, Fully Fenced, Sprinkler/Irrigation, Patio
Parking Features Detached
Garage Spaces 2.0
Fence Full
Utilities Available Cable Available, High Speed Internet Available, Sewer Connected, Water Connected
Roof Type Asphalt,Shingle
Porch Patio
Garage Yes
Building
Lot Description Rectangular, Wooded
Foundation Block
Sewer Connected
Water Connected, Public
Architectural Style Cape Cod
Additional Building Barn(s), Outbuilding, Shed(s), Storage
Structure Type Cedar,Copper Plumbing
Construction Status Existing
Schools
School District Pittsford
Others
Senior Community No
Tax ID 264689-177-020-0001-003-000
Acceptable Financing Cash, Conventional, FHA, VA Loan
Listing Terms Cash, Conventional, FHA, VA Loan
Financing Conventional
Special Listing Condition Standard
Read Less Info
Want to know what your home might be worth? Contact us for a FREE valuation!

Our team is ready to help you sell your home for the highest possible price ASAP
Bought with Keller Williams Realty Greater Rochester



