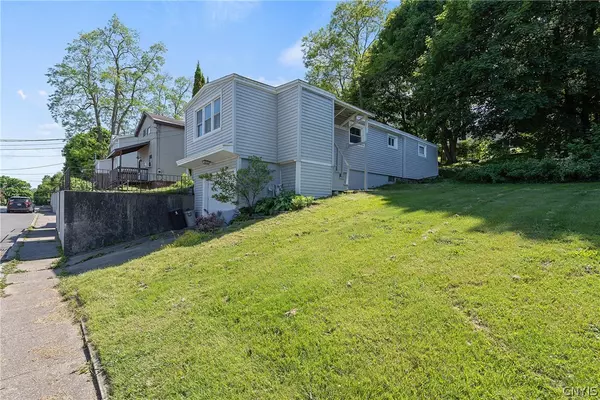For more information regarding the value of a property, please contact us for a free consultation.
Key Details
Sold Price $126,100
Property Type Single Family Home
Sub Type Single Family Residence
Listing Status Sold
Purchase Type For Sale
Square Footage 1,117 sqft
Price per Sqft $112
Subdivision Hamilton Gore Sec 25
MLS Listing ID S1541237
Sold Date 07/25/24
Style Ranch
Bedrooms 3
Full Baths 1
Construction Status Existing
HOA Y/N No
Year Built 1956
Annual Tax Amount $2,399
Lot Size 4,878 Sqft
Acres 0.112
Lot Dimensions 49X100
Property Description
Beautifully maintained, ranch style property. Home has a private layout that separates the bedrooms from the main living area. L-shaped style kitchen has an updated counter top, stainless steel appliances, and a matching washer and dryer that will convey. Living room offers lots of natural sunlight and an additional entrance. House is separated from the street on a raised lot with a retaining wall and partial fence. The lawn provides plenty of opportunities for garden building. While you dream of your new garden, why not relax by the cozy fire pit set up in the backyard?
Location
State NY
County Oswego
Community Hamilton Gore Sec 25
Area Oswego-City-351200
Direction Travel East on E. Albany Street. Turn right onto Duer St. Property will be on the right side of the road.
Rooms
Basement Walk-Out Access
Main Level Bedrooms 3
Interior
Interior Features Eat-in Kitchen, Separate/Formal Living Room, Main Level Primary
Heating Gas, Forced Air
Flooring Carpet, Luxury Vinyl, Varies
Fireplace No
Appliance Dryer, Electric Cooktop, Gas Water Heater, Refrigerator, Washer
Laundry Main Level
Exterior
Exterior Feature Concrete Driveway, Fence
Garage Spaces 1.0
Fence Partial
Utilities Available Sewer Connected, Water Connected
Roof Type Asphalt,Flat
Porch Enclosed, Open, Porch
Garage Yes
Building
Lot Description Residential Lot
Story 1
Foundation Block, Stone
Sewer Connected
Water Connected, Public
Architectural Style Ranch
Level or Stories One
Structure Type Vinyl Siding
Construction Status Existing
Schools
Middle Schools Oswego Middle
High Schools Oswego High
School District Oswego
Others
Senior Community No
Tax ID 351200-128-065-0005-003-000-0000
Acceptable Financing Cash, Conventional, FHA, VA Loan
Listing Terms Cash, Conventional, FHA, VA Loan
Financing Conventional
Special Listing Condition Standard
Read Less Info
Want to know what your home might be worth? Contact us for a FREE valuation!

Our team is ready to help you sell your home for the highest possible price ASAP
Bought with Century 21 Galloway Realty



