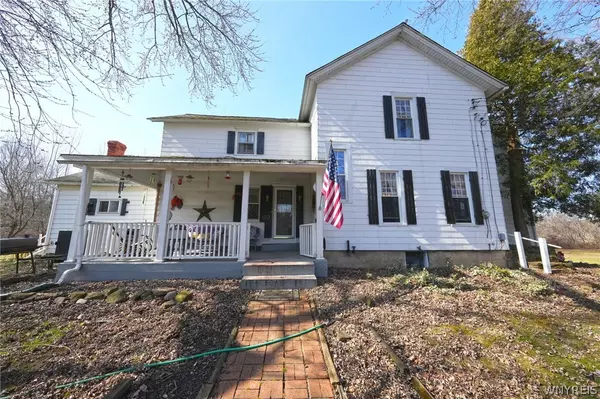For more information regarding the value of a property, please contact us for a free consultation.
Key Details
Sold Price $220,000
Property Type Single Family Home
Sub Type Single Family Residence
Listing Status Sold
Purchase Type For Sale
Square Footage 2,448 sqft
Price per Sqft $89
Subdivision Section 7400
MLS Listing ID B1527346
Sold Date 06/07/24
Style Two Story
Bedrooms 4
Full Baths 3
Construction Status Existing
HOA Y/N No
Year Built 1880
Annual Tax Amount $4,221
Lot Size 1.000 Acres
Acres 1.0
Lot Dimensions 125X332
Property Description
Historic home on a full acre lot. This house sits far back from the road where you can enjoy privacy. Two, separate, covered porches. Spacious home features 4 bedrooms, 3 bathrooms, 1st floor laundry, large
country kitchen with island, and dishwasher. Formal dining room, living room & split level family room with wood burning fireplace. 2 separate staircases leading to upstairs allows master bedroom to have private access as well. High ceilings, hardwood floors, claw foot tub, ample closet space. Full basement & storage sheds too. Recent updates and repairs including new boiler, hot water tank, and sump pump. Just minutes from Canada & nearby Villages. Served as a B&B for many years...
Location
State NY
County Niagara
Community Section 7400
Area Lewiston-292489
Direction Creek Road to Pletcher
Rooms
Basement Full
Interior
Interior Features Country Kitchen
Heating Gas, Baseboard
Flooring Carpet, Hardwood, Varies
Fireplaces Number 1
Fireplace Yes
Appliance Dishwasher, Electric Oven, Electric Range, Gas Water Heater
Laundry Main Level
Exterior
Exterior Feature Blacktop Driveway
Utilities Available Sewer Connected, Water Connected
Roof Type Asphalt
Garage No
Building
Lot Description Residential Lot
Story 2
Foundation Stone
Sewer Connected, Holding Tank
Water Connected, Public
Architectural Style Two Story
Level or Stories Two
Additional Building Poultry Coop
Structure Type Frame,Stone,Wood Siding
Construction Status Existing
Schools
School District Lewiston-Porter
Others
Senior Community No
Tax ID 292489-074-000-0001-019-000
Acceptable Financing Cash, Conventional, FHA
Listing Terms Cash, Conventional, FHA
Financing Conventional
Special Listing Condition Standard
Read Less Info
Want to know what your home might be worth? Contact us for a FREE valuation!

Our team is ready to help you sell your home for the highest possible price ASAP
Bought with HUNT Real Estate Corporation
GET MORE INFORMATION




