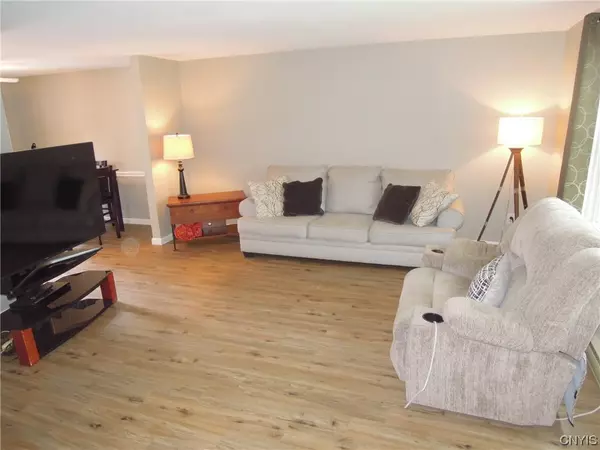For more information regarding the value of a property, please contact us for a free consultation.
Key Details
Sold Price $198,500
Property Type Single Family Home
Sub Type Single Family Residence
Listing Status Sold
Purchase Type For Sale
Square Footage 1,256 sqft
Price per Sqft $158
Subdivision Darby Farms
MLS Listing ID S1495629
Sold Date 11/30/23
Style Split-Level
Bedrooms 3
Full Baths 1
Construction Status Existing
HOA Y/N No
Year Built 1977
Annual Tax Amount $5,683
Lot Size 0.305 Acres
Acres 0.3049
Lot Dimensions 80X166
Property Description
Just listed in popular and convenient Darby Farms neighborhood! Four level split with lots of updates! The open main level has modern and resilient LVT flooring throughout with a large living room and a gorgeous remodeled eat-in kitchen featuring with lots of counter space and extra maple cabinetry, sleek built-in black appliances, pantry cabinet and breakfast bar! Dining area opens to the recently stained deck with metal rails that overlooks the large (nearly 1/3 acre) back yard. There is a front to back family room on the ground level. If that's not enough space, the full basement could easily be finished with dry storage space to spare. Upstairs has 3 bedrooms and a recently remodeled full bath. All recently repainted with updated fixtures, plus an architectural roof and some newer windows & doors. Deep one car attached garage and storage shed. Just minutes to conveniences of growing retail & dining centers on Rts 11 & 31, and with convenient access to I-81 & 481, plus nearby parks, schools & Oneida Lake! Showings begin 9am Friday 9/8. Best and final offers due Sunday 9/10 by 5pm.
Location
State NY
County Onondaga
Community Darby Farms
Area Cicero-312289
Direction South Bay Rd into Darby Farms at Darby Rd. Home is on the right.
Rooms
Basement Full, Sump Pump
Interior
Interior Features Breakfast Bar, Ceiling Fan(s), Eat-in Kitchen, Separate/Formal Living Room, Pantry
Heating Gas, Forced Air
Cooling Window Unit(s)
Flooring Carpet, Varies
Fireplace No
Appliance Built-In Range, Built-In Oven, Dryer, Dishwasher, Electric Cooktop, Electric Oven, Electric Range, Gas Water Heater, Refrigerator, Washer
Laundry In Basement
Exterior
Exterior Feature Blacktop Driveway, Deck
Garage Spaces 1.0
Utilities Available Cable Available, High Speed Internet Available, Sewer Connected, Water Connected
Amenities Available None
Roof Type Asphalt
Porch Deck
Garage Yes
Building
Lot Description Residential Lot
Story 2
Foundation Block
Sewer Connected
Water Connected, Public
Architectural Style Split-Level
Level or Stories Two
Additional Building Shed(s), Storage
Structure Type Aluminum Siding,Steel Siding,Copper Plumbing
Construction Status Existing
Schools
Elementary Schools Smith Road Elementary
Middle Schools Gillette Road Middle
High Schools Cicero-North Syracuse High
School District North Syracuse
Others
Tax ID 312289-042-000-0005-036-000-0000
Acceptable Financing Cash, Conventional, FHA, VA Loan
Listing Terms Cash, Conventional, FHA, VA Loan
Financing Conventional
Special Listing Condition Standard
Read Less Info
Want to know what your home might be worth? Contact us for a FREE valuation!

Our team is ready to help you sell your home for the highest possible price ASAP
Bought with Berkshire Hathaway CNY Realty
GET MORE INFORMATION




