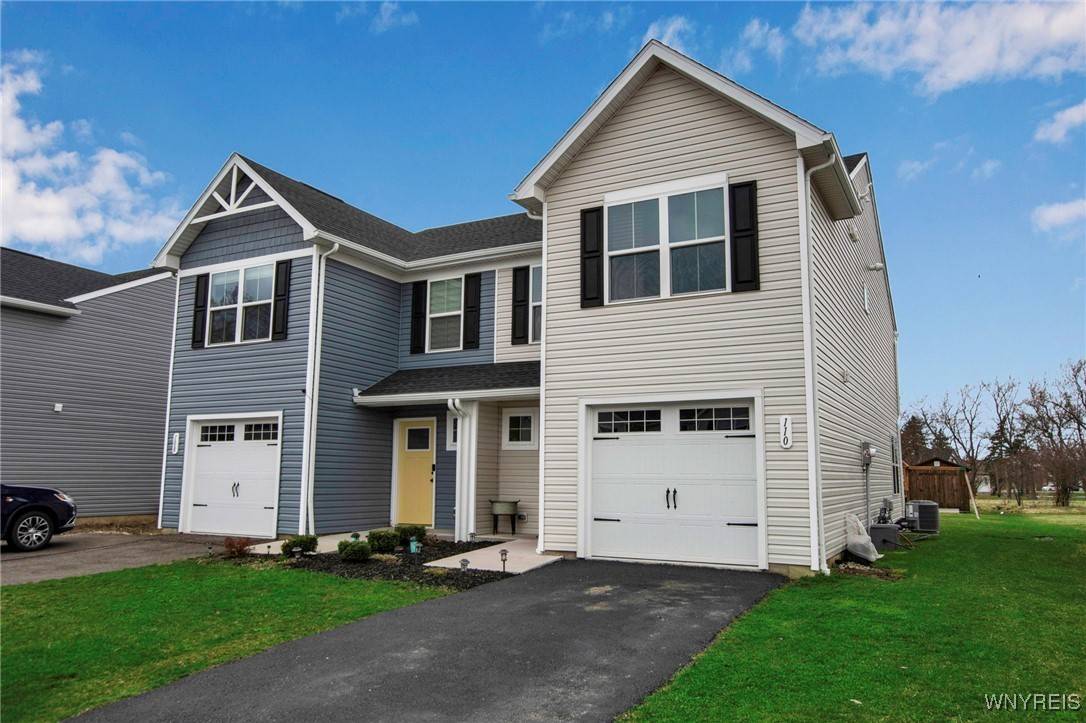For more information regarding the value of a property, please contact us for a free consultation.
Key Details
Sold Price $285,000
Property Type Single Family Home
Sub Type Single Family Residence
Listing Status Sold
Purchase Type For Sale
Square Footage 1,482 sqft
Price per Sqft $192
Subdivision Buffalo Crk Reservation
MLS Listing ID B1597883
Sold Date 07/14/25
Style Two Story
Bedrooms 3
Full Baths 2
Half Baths 1
Construction Status Existing
HOA Y/N No
Year Built 2022
Annual Tax Amount $6,016
Lot Size 6,908 Sqft
Acres 0.1586
Lot Dimensions 32X212
Property Sub-Type Single Family Residence
Property Description
Don't miss this beautifully maintained townhouse at 110 South Drive! This rarely available modern Ryan Home townhouse, built in 2022 offers the perfect blend of style, space, comfort and convenience—all with NO HOA fees! This 3-bed, 2.5-bath unit is located in the highly desired West Seneca school district featuring a sought-after bright and airy open floor plan with spacious living area that flows effortlessly into a gourmet kitchen designed to impress, with a sleek center island, bright white shaker cabinets, stunning granite countertops, SS appliances (included) and high-end fixtures. Whether you're preparing meals or entertaining guests, the space offers both beauty and function and a sunlit dining area perfect for entertaining or everyday living. Oversized windows and a sliding glass door fill the space with natural light and lead to a large concrete patio and generous backyard—perfect for entertaining or relaxing in style. Upstairs, retreat to a luxurious primary suite complete with an exceptional sized walk-in closet and gorgeous full private ensuite bath. Convenience is key with second-floor laundry just steps from all bedrooms. The home also features carpet and LVP flooring throughout. Sellers chose all the high end upgrades when they built including a tankless water heater, High Efficiency Furnace and Central AC! This is upscale living with all the right touches! Also listed as CND/Townhouse MLS#B1598026
Location
State NY
County Erie
Community Buffalo Crk Reservation
Area West Seneca-146800
Direction Abbott to South Dr
Interior
Interior Features Ceiling Fan(s), Entrance Foyer, Eat-in Kitchen, Separate/Formal Living Room, Granite Counters, Kitchen Island, Pantry, Sliding Glass Door(s), Walk-In Pantry, Window Treatments, Bath in Primary Bedroom
Heating Gas, Forced Air
Cooling Central Air
Flooring Carpet, Luxury Vinyl, Varies
Fireplace No
Window Features Drapes
Appliance Dishwasher, Gas Oven, Gas Range, Microwave, Refrigerator, Tankless Water Heater
Laundry Upper Level
Exterior
Exterior Feature Blacktop Driveway, Patio
Parking Features Attached
Garage Spaces 1.0
Utilities Available Electricity Connected, Sewer Connected, Water Connected
Roof Type Architectural,Shingle
Porch Covered, Patio, Porch
Garage Yes
Building
Lot Description Cul-De-Sac, Near Public Transit, Rectangular, Rectangular Lot, Residential Lot
Story 2
Foundation Poured, Slab
Sewer Connected
Water Connected, Public
Architectural Style Two Story
Level or Stories Two
Additional Building Shed(s), Storage
Structure Type Blown-In Insulation,Vinyl Siding
Construction Status Existing
Schools
Elementary Schools West Elementary
Middle Schools West Middle
High Schools West Seneca West Senior High
School District West Seneca
Others
Senior Community No
Tax ID 146800-152-050-0007-006-000
Acceptable Financing Cash, Conventional, FHA, VA Loan
Listing Terms Cash, Conventional, FHA, VA Loan
Financing Conventional
Special Listing Condition Standard
Read Less Info
Want to know what your home might be worth? Contact us for a FREE valuation!

Our team is ready to help you sell your home for the highest possible price ASAP
Bought with Realty ONE Group Empower



