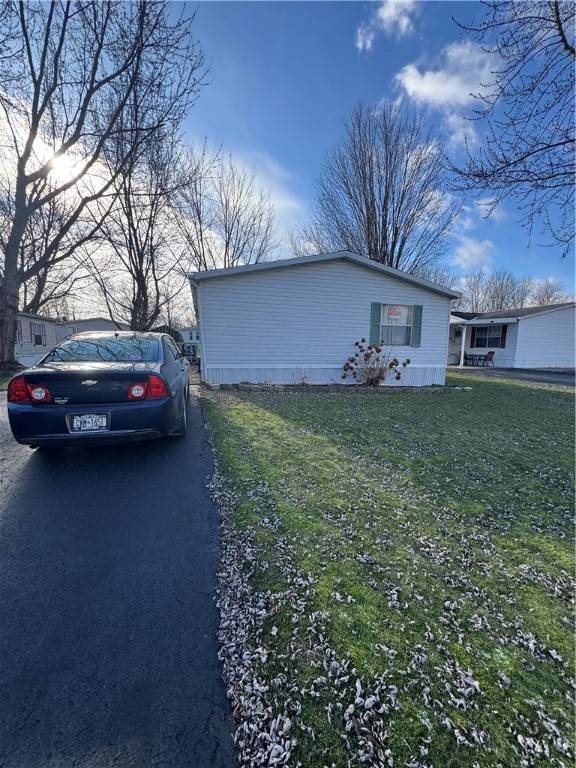For more information regarding the value of a property, please contact us for a free consultation.
Key Details
Sold Price $74,000
Property Type Manufactured Home
Sub Type Manufactured Home
Listing Status Sold
Purchase Type For Sale
Square Footage 1,736 sqft
Price per Sqft $42
MLS Listing ID R1582852
Sold Date 05/15/25
Style Manufactured Home,Mobile Home,Ranch
Bedrooms 4
Full Baths 2
Construction Status Existing
HOA Fees $350/mo
HOA Y/N No
Year Built 1999
Property Sub-Type Manufactured Home
Property Description
Large 4 bedroom 2 bath home in Heritage Estates. Brand new tear off roof in 2023 and brand new skirting in 2024. There is new flooring in the kitchen, laundry, family room and dining. Wood-burning fireplace in the family room but a gas insert is being left if new owner wants to convert it. Shed is being sold in "as is" condition. All appliances stay. Reasonably priced lot rent of $350/month. Additional taxes are approximately $100/year.
Location
State NY
County Orleans
Area Albion Village-Gaines-342801
Direction Take Brown Rd N to the first Lydun Dr entrance, take Left into Heritage estates and make a right to the 2nd rd. House on left, sign in window.
Rooms
Basement None
Main Level Bedrooms 4
Interior
Interior Features Ceiling Fan(s), Separate/Formal Dining Room, Living/Dining Room, Main Level Primary, Primary Suite
Heating Gas, Forced Air
Flooring Carpet, Laminate, Varies, Vinyl
Fireplaces Number 1
Fireplace Yes
Appliance Built-In Refrigerator, Dishwasher, Gas Oven, Gas Range, Gas Water Heater, Microwave
Laundry Main Level
Exterior
Utilities Available High Speed Internet Available, Sewer Connected, Water Connected
Roof Type Asphalt
Garage No
Building
Lot Description Rectangular, Rectangular Lot, Residential Lot
Story 1
Foundation Pillar/Post/Pier
Sewer Connected
Water Connected, Public
Architectural Style Manufactured Home, Mobile Home, Ranch
Level or Stories One
Additional Building Shed(s), Storage
Structure Type Vinyl Siding
Construction Status Existing
Schools
School District Albion
Others
Senior Community No
Acceptable Financing Cash, Conventional
Listing Terms Cash, Conventional
Financing Cash
Special Listing Condition Standard
Read Less Info
Want to know what your home might be worth? Contact us for a FREE valuation!

Our team is ready to help you sell your home for the highest possible price ASAP
Bought with Hearth and Home Real Estate Professionals LLC



