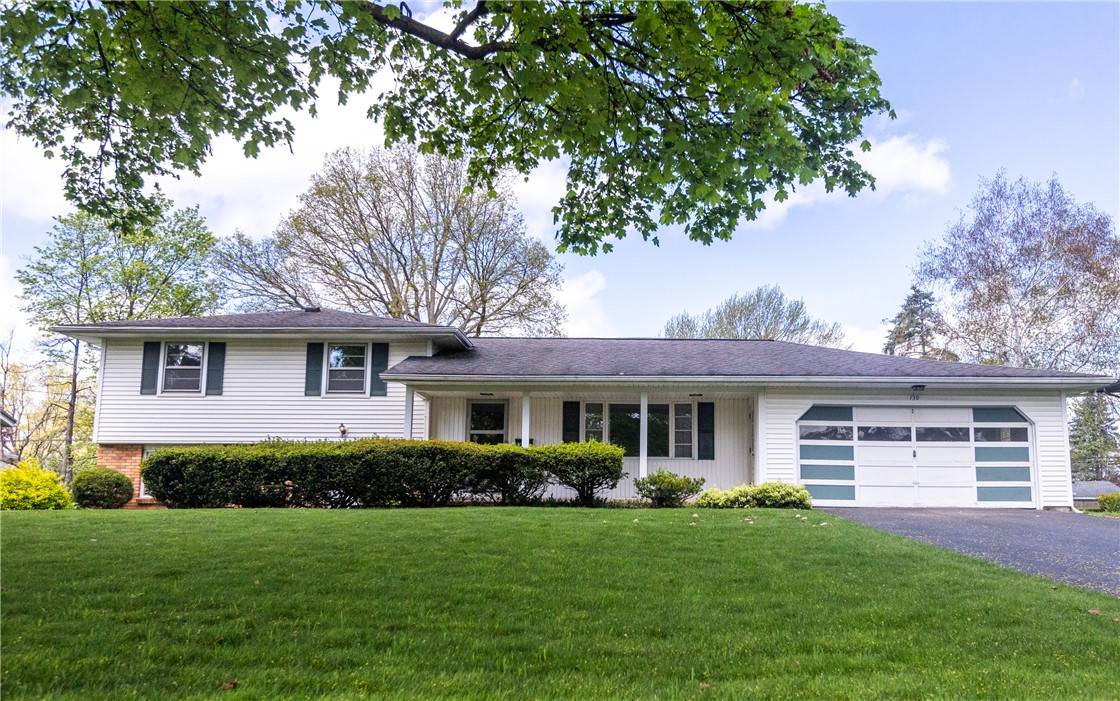For more information regarding the value of a property, please contact us for a free consultation.
Key Details
Sold Price $255,000
Property Type Single Family Home
Sub Type Single Family Residence
Listing Status Sold
Purchase Type For Sale
Square Footage 2,184 sqft
Price per Sqft $116
MLS Listing ID R1603441
Sold Date 07/02/25
Style Split Level
Bedrooms 4
Full Baths 2
Half Baths 1
Construction Status Existing
HOA Y/N No
Year Built 1962
Annual Tax Amount $8,386
Lot Size 0.293 Acres
Acres 0.2929
Lot Dimensions 88X145
Property Sub-Type Single Family Residence
Property Description
Welcome to this beautifully maintained 4 bedroom, 2.5 bath split level home offering 2,184 sq ft of thoughtfully designed living space. Lovingly cared for by the original owners, this home has been exceptionally maintained with attention to every detail.
The main level features a spacious living room, cozy family room, formal dining area and an eat in kitchen with a convenient half bath, perfect for everyday living and entertaining. Upstairs you will find three comfortable bedrooms and a full bath. Hardwood flooring adds warmth and character throughout the home.
The lower level is incredibly versatile offering a full kitchen, living room, bedroom and a full bath ideal for an in-law suite, teen retreat or private guest area.
Nestled on a quiet .29 acre lot in a well kept neighborhood, this home also features a 2 car garage and is conveniently located near shopping, dining and expressways offering the perfect blend of comfort and convenience.
Don't miss this rare opportunity to own a lovingly maintained home with flexible living space for every stage of life!
Offers Due 5/13/25 @ 10 am
Location
State NY
County Monroe
Area Greece-262800
Rooms
Basement Crawl Space, Full
Main Level Bedrooms 1
Interior
Interior Features Eat-in Kitchen, Separate/Formal Living Room, Guest Accommodations, In-Law Floorplan
Heating Gas, Forced Air
Cooling Central Air
Flooring Hardwood, Varies, Vinyl
Fireplace No
Appliance Dryer, Dishwasher, Electric Oven, Electric Range, Gas Water Heater, Microwave, Refrigerator, Washer
Laundry In Basement
Exterior
Exterior Feature Blacktop Driveway
Parking Features Attached
Garage Spaces 2.0
Utilities Available Sewer Connected, Water Connected
Roof Type Asphalt
Garage Yes
Building
Lot Description Rectangular, Rectangular Lot, Residential Lot
Story 3
Foundation Block
Sewer Connected
Water Connected, Public
Architectural Style Split Level
Structure Type Vinyl Siding
Construction Status Existing
Schools
School District Greece
Others
Senior Community No
Tax ID 262800-074-080-0005-008-000
Acceptable Financing Cash, Conventional, FHA
Listing Terms Cash, Conventional, FHA
Financing Cash
Special Listing Condition Standard
Read Less Info
Want to know what your home might be worth? Contact us for a FREE valuation!

Our team is ready to help you sell your home for the highest possible price ASAP
Bought with High Falls Sotheby's International



