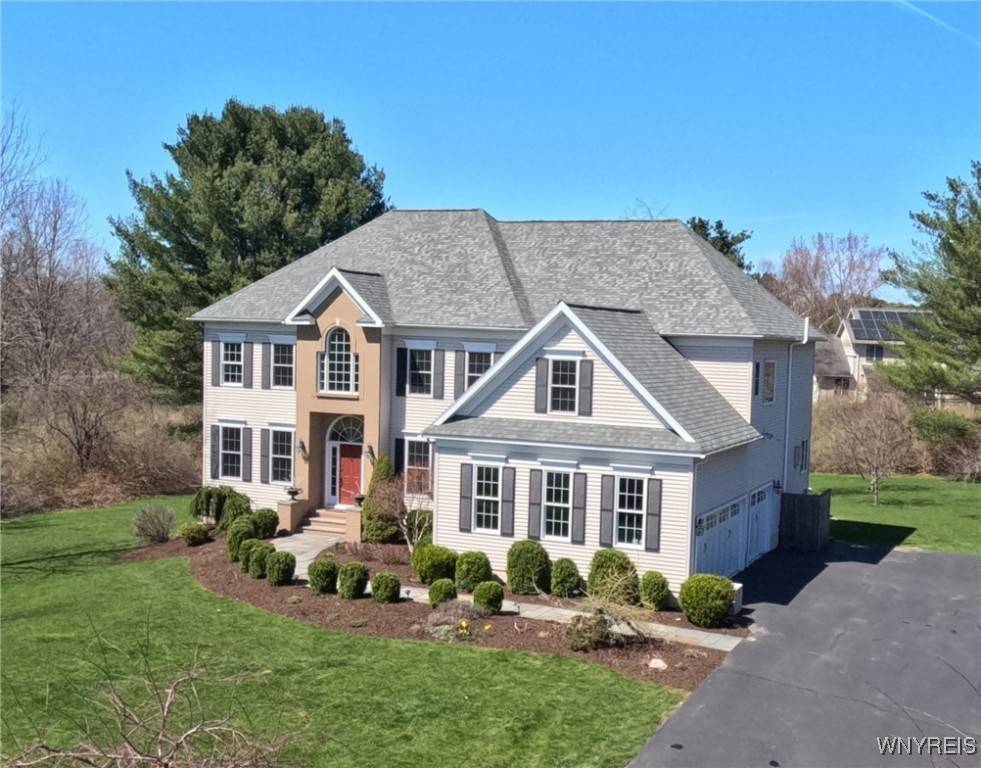For more information regarding the value of a property, please contact us for a free consultation.
Key Details
Sold Price $825,000
Property Type Single Family Home
Sub Type Single Family Residence
Listing Status Sold
Purchase Type For Sale
Square Footage 3,783 sqft
Price per Sqft $218
MLS Listing ID B1602093
Sold Date 07/10/25
Style Two Story
Bedrooms 4
Full Baths 4
Half Baths 1
Construction Status Existing
HOA Y/N No
Year Built 2003
Annual Tax Amount $16,329
Lot Size 1.100 Acres
Acres 1.1
Lot Dimensions 212X248
Property Sub-Type Single Family Residence
Property Description
Welcome to this spectacular 4-bedroom residence, where quality craftsmanship meets modern luxury in every detail. Enter through a grand 2-story foyer leading to a luminous family room highlighted by a captivating stone fireplace that evokes warmth and sophistication. The expansive eat-in kitchen is a chef's delight, featuring gleaming granite countertops, beautiful maple cabinets, and ample space for casual dining and entertaining. The main level also comprises an inviting living room, elegant dining area, a versatile den/office, and a convenient half bathroom. Ascend to the upper level to discover a sumptuous master suite complete with an oversized walk-in closet and a spa-like bathroom designed for relaxation. Three additional ensuite bedrooms and a dedicated laundry room ensure privacy and ease. The partially finished basement offers a generous recreation room, a full bathroom, and a quiet office. A large 3-car garage and abundant storage await, while new roof, furnace, AC, and water heater provide efficiency and peace of mind. Experience refined living and create lasting memories in this exceptional home. Tax records state 4383 square feet but used county records. Negotiations are deferred until May 12th.
Location
State NY
County Tompkins
Area Lansing-503289
Direction Off Cherry St / Bush Ln.
Rooms
Basement Full, Partially Finished
Interior
Interior Features Cathedral Ceiling(s), Den, Separate/Formal Dining Room, Entrance Foyer, Eat-in Kitchen, Granite Counters, Great Room, Home Office, Kitchen Island, Pantry, Convertible Bedroom, Bath in Primary Bedroom, Programmable Thermostat
Heating Gas, Forced Air, Radiant Floor
Cooling Central Air
Flooring Carpet, Ceramic Tile, Hardwood, Laminate, Varies
Fireplaces Number 1
Fireplace Yes
Appliance Built-In Range, Built-In Oven, Dryer, Exhaust Fan, Electric Oven, Electric Range, Freezer, Gas Cooktop, Disposal, Gas Water Heater, Microwave, Refrigerator, Range Hood, Wine Cooler, Washer
Laundry Upper Level
Exterior
Exterior Feature Blacktop Driveway, Deck
Parking Features Attached
Garage Spaces 3.0
Utilities Available High Speed Internet Available, Water Connected
Roof Type Asphalt
Porch Deck
Garage Yes
Building
Lot Description Irregular Lot
Story 2
Foundation Poured
Sewer Septic Tank
Water Connected, Public
Architectural Style Two Story
Level or Stories Two
Additional Building Shed(s), Storage
Structure Type Frame,Other
Construction Status Existing
Schools
Elementary Schools Beverly J Martin Elementary
Middle Schools Dewitt Middle
High Schools Ithaca Senior High
School District Ithaca
Others
Senior Community No
Tax ID 503289-044-000-0001-054-013-0000
Security Features Radon Mitigation System
Acceptable Financing Conventional
Listing Terms Conventional
Financing Conventional
Special Listing Condition Standard
Read Less Info
Want to know what your home might be worth? Contact us for a FREE valuation!

Our team is ready to help you sell your home for the highest possible price ASAP
Bought with Warren Real Estate of Ithaca Inc.



