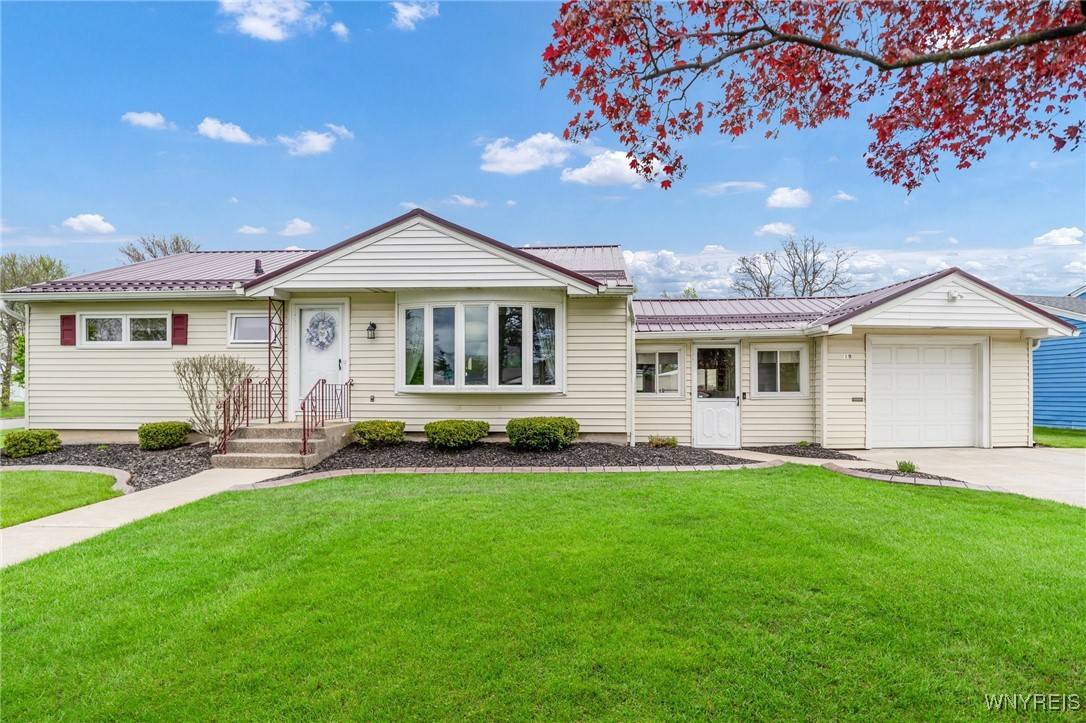For more information regarding the value of a property, please contact us for a free consultation.
Key Details
Sold Price $353,000
Property Type Single Family Home
Sub Type Single Family Residence
Listing Status Sold
Purchase Type For Sale
Square Footage 1,117 sqft
Price per Sqft $316
MLS Listing ID B1604969
Sold Date 07/10/25
Style Ranch
Bedrooms 3
Full Baths 1
Half Baths 1
Construction Status Existing
HOA Y/N No
Year Built 1955
Annual Tax Amount $4,293
Lot Size 0.270 Acres
Acres 0.27
Lot Dimensions 100X118
Property Sub-Type Single Family Residence
Property Description
Welcome to this impeccably maintained and beautifully updated 3 bedroom/1.5 bath ranch in the Sweethome school district! So many updates/details to mention! Full kitchen remodel, 4yr metal roof, A/C, newer windows, 2018 furnace, remodeled bath with heated floors. Within the past 2 years...garage/breezeway Apollo flooring, gutters w/gutter guards, drain tile, awning, curbing, air duct cleaning, sump pump with backup, blown-in insulation & more (see attachment)! You have to come see this house! Open house Saturday, May 10th 1-3pm. Offer deadline May 15th by 9am.
Location
State NY
County Erie
Area Amherst-142289
Direction Millersport to Hartford to Coronation
Rooms
Basement Full, Finished, Partially Finished, Sump Pump
Main Level Bedrooms 3
Interior
Interior Features Entrance Foyer, Eat-in Kitchen, Separate/Formal Living Room, Sliding Glass Door(s), Bedroom on Main Level, Main Level Primary
Heating Gas, Forced Air, Radiant Floor
Cooling Central Air
Flooring Hardwood, Luxury Vinyl, Tile, Varies
Fireplace No
Appliance Gas Water Heater, Refrigerator
Laundry In Basement
Exterior
Exterior Feature Awning(s), Concrete Driveway, Deck, Fence
Parking Features Attached
Garage Spaces 1.0
Fence Partial
Utilities Available Cable Available, Sewer Connected, Water Connected
Roof Type Metal
Handicap Access Accessible Bedroom
Porch Deck
Garage Yes
Building
Lot Description Near Public Transit, Rectangular, Rectangular Lot, Residential Lot
Story 1
Foundation Block
Sewer Connected
Water Connected, Public
Architectural Style Ranch
Level or Stories One
Additional Building Shed(s), Storage
Structure Type Vinyl Siding
Construction Status Existing
Schools
School District Sweet Home
Others
Tax ID 142289-067-080-0008-021-000
Security Features Security System Leased
Acceptable Financing Cash, Conventional, FHA, VA Loan
Listing Terms Cash, Conventional, FHA, VA Loan
Financing Conventional
Special Listing Condition Standard
Read Less Info
Want to know what your home might be worth? Contact us for a FREE valuation!

Our team is ready to help you sell your home for the highest possible price ASAP
Bought with HUNT Real Estate Corporation



