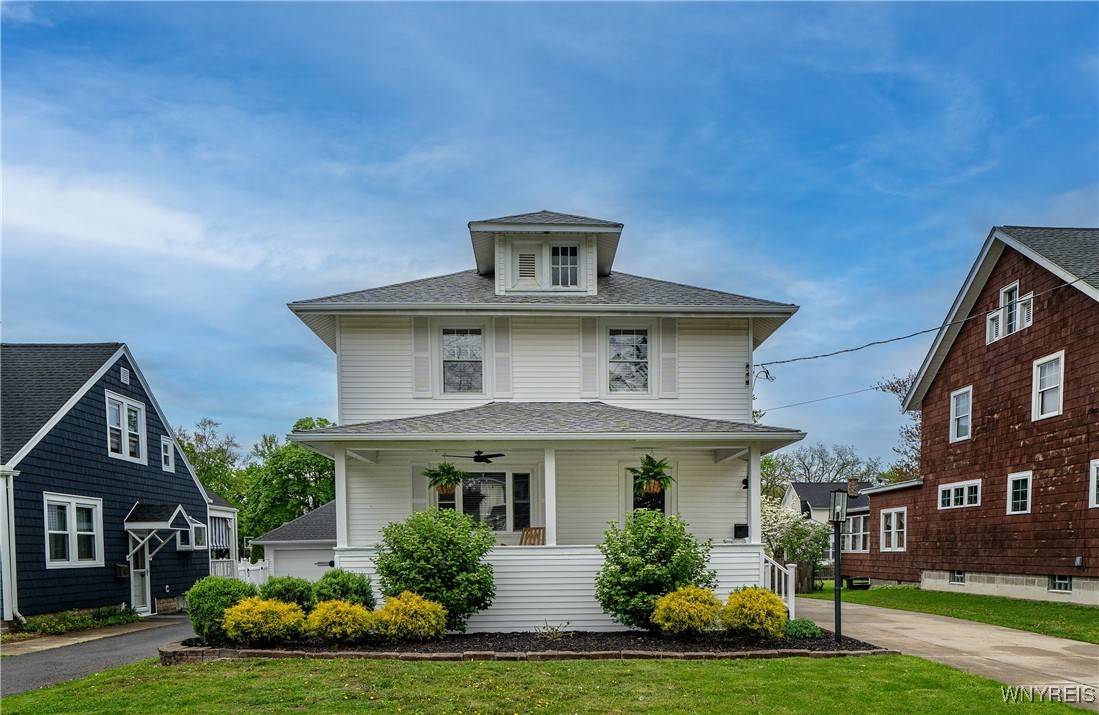For more information regarding the value of a property, please contact us for a free consultation.
Key Details
Sold Price $475,000
Property Type Single Family Home
Sub Type Single Family Residence
Listing Status Sold
Purchase Type For Sale
Square Footage 2,045 sqft
Price per Sqft $232
MLS Listing ID B1606913
Sold Date 07/09/25
Style Colonial,Historic/Antique
Bedrooms 4
Full Baths 1
Half Baths 1
Construction Status Existing
HOA Y/N No
Year Built 1923
Annual Tax Amount $7,544
Lot Size 7,501 Sqft
Acres 0.1722
Lot Dimensions 50X150
Property Sub-Type Single Family Residence
Property Description
Greeted by the covered front porch, you will love this village charmer as soon as you enter. Gleaming hardwoods throughout. Kitchen features Quartz Island/breakfast bar and counter tops, the faucet and sink on the island provides instant hot water, stainless steel appliances which are included. Off the back of the kitchen you'll find a half bath and pantry. The front of the house gives way to a very spacious living room with ample windows letting in loads of natural light. Very generous formal dining room with built in corner cabinet. Off the dining room could be first floor bedroom currently used as children's playroom which also overlooks a screened in back porch which is perfect for family meals or reading that book on a Sunday afternoon. The tax records state 4 bedrooms however, the primary bedroom upstairs technically has a walkthrough which has been cleverly converted into a walk-in closet and nursery. The original closet now houses the laundry which adds to the conveniences of this great home. Completely renovated full bathroom is just stunning with double sinks, tile tub surround and gorgeous tile floors. More built-ins upstairs create additional storage. Basement is dry providing the perfect work out space and plenty of storage. Fully fenced beautifully manicured yard. Concrete driveway leads to 1.5 car garage. Rooms 2016, new electric panel 2018. You will be thrilled to call this one home. Exclude mounted televisions. -SELLERS CAN NOT ACCOMADATE SHOWINGS ON MONDAY MORNING 5/19/25 - Offers due May 19, 2025 @ 12pm.
Location
State NY
County Erie
Area Hamburg-Village-144803
Direction Buffalo Street or Division to Oliver Place.
Rooms
Basement Full
Main Level Bedrooms 1
Interior
Interior Features Breakfast Bar, Ceiling Fan(s), Separate/Formal Dining Room, Separate/Formal Living Room, Pantry, Pull Down Attic Stairs, Quartz Counters, Natural Woodwork, Bedroom on Main Level
Heating Gas, Forced Air
Cooling Central Air
Flooring Hardwood, Tile, Varies
Fireplaces Number 1
Fireplace Yes
Appliance Dryer, Dishwasher, Gas Oven, Gas Range, Gas Water Heater, Refrigerator, Washer
Laundry Upper Level
Exterior
Exterior Feature Concrete Driveway, Deck, Fully Fenced, Porch
Parking Features Detached
Garage Spaces 1.5
Fence Full
Utilities Available Sewer Connected, Water Connected
Roof Type Asphalt
Porch Deck, Open, Porch, Screened
Garage Yes
Building
Lot Description Rectangular, Rectangular Lot, Residential Lot
Story 2
Foundation Block
Sewer Connected
Water Connected, Public
Architectural Style Colonial, Historic/Antique
Level or Stories Two
Structure Type Vinyl Siding,Copper Plumbing
Construction Status Existing
Schools
High Schools Hamburg High
School District Hamburg
Others
Senior Community No
Tax ID 144803-183-170-0003-024-000
Security Features Security System Owned
Acceptable Financing Cash, Conventional, FHA, VA Loan
Listing Terms Cash, Conventional, FHA, VA Loan
Financing Conventional
Special Listing Condition Standard
Read Less Info
Want to know what your home might be worth? Contact us for a FREE valuation!

Our team is ready to help you sell your home for the highest possible price ASAP
Bought with HUNT Real Estate Corporation



