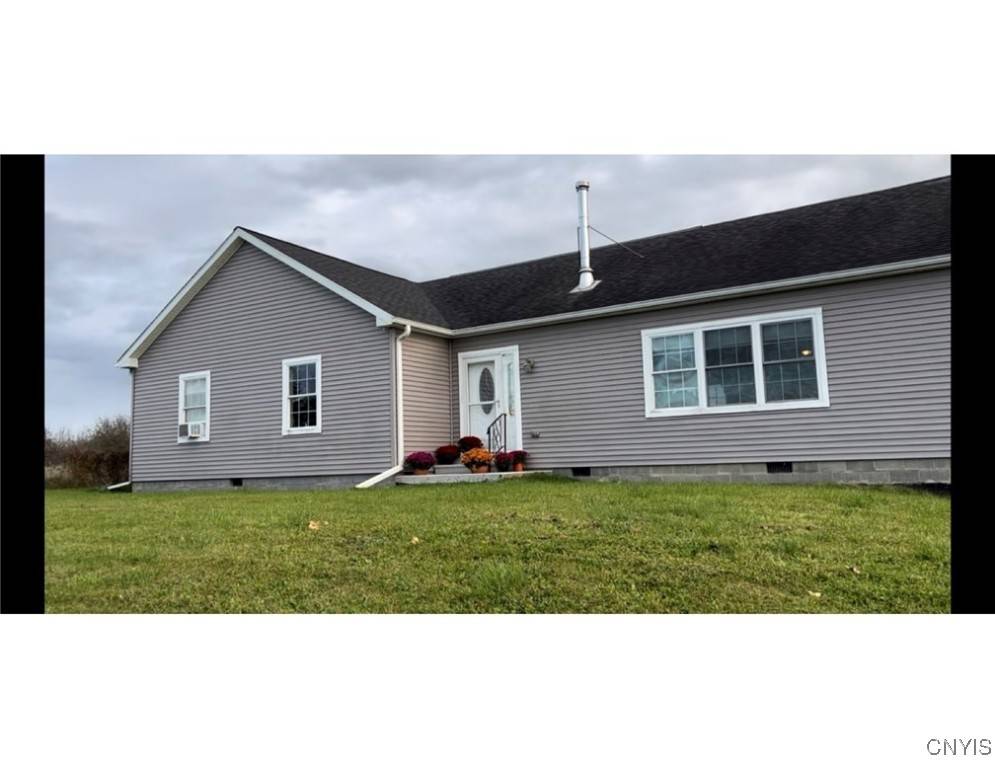For more information regarding the value of a property, please contact us for a free consultation.
Key Details
Sold Price $275,000
Property Type Single Family Home
Sub Type Single Family Residence
Listing Status Sold
Purchase Type For Sale
Square Footage 1,820 sqft
Price per Sqft $151
MLS Listing ID S1587131
Sold Date 07/07/25
Style Modular/Prefab,Ranch
Bedrooms 4
Full Baths 2
Construction Status Existing
HOA Y/N No
Year Built 2009
Annual Tax Amount $4,323
Lot Size 12.710 Acres
Acres 12.71
Lot Dimensions 422X0
Property Sub-Type Single Family Residence
Property Description
If privacy, but not far from amenities is what your looking for, look no further. This one floor living sitting on just under 13 acres of land is calling your name. Drive up to your new home nestled just far enough back away from the road to make you think you are living completely out in the woods. This home boasts all one floor living. Walk into your spacious open, kitchen, living and dining rooms. The wide hallway will bring you into 4 bedrooms and 2 full baths. The laundry completes the floor plan! Sliding glass doors lead onto deck and the above ground pool. Outside is beyond beautiful. A detached area for pets to roam, land as far as your eyes can take you. There is also an oversized, detached 2 stall garage for not just your cars but your out door equipment. The floors in main rooms and laundry were installed in December. The roof on both the home and the garage are November! Please call to make your appointment to see this gem.
Location
State NY
County Jefferson
Area Hounsfield-223889
Direction From Arsenal, right onto Jerichso Rd, left onto Evans Rd, .3 miles on your left
Rooms
Basement Crawl Space
Main Level Bedrooms 4
Interior
Interior Features Separate/Formal Living Room, Kitchen/Family Room Combo, Living/Dining Room, Pull Down Attic Stairs, Sliding Glass Door(s), Main Level Primary
Heating Propane, Wood, Forced Air
Flooring Carpet, Hardwood, Varies, Vinyl
Fireplaces Number 1
Fireplace Yes
Appliance Dishwasher, Electric Cooktop, Electric Oven, Electric Range, Electric Water Heater, Refrigerator
Laundry Main Level
Exterior
Exterior Feature Fence, Gravel Driveway, Pool, Private Yard, See Remarks, Propane Tank - Leased
Parking Features Detached
Garage Spaces 2.0
Fence Partial
Pool Above Ground
Roof Type Metal
Garage Yes
Building
Lot Description Other, Rectangular, Rectangular Lot, Secluded, See Remarks, Wooded
Story 1
Foundation Block
Sewer Septic Tank
Water Well
Architectural Style Modular/Prefab, Ranch
Level or Stories One
Structure Type Aluminum Siding,Attic/Crawl Hatchway(s) Insulated,Vinyl Siding
Construction Status Existing
Schools
School District Sackets Harbor
Others
Senior Community No
Tax ID 223889-081-000-0001-034-350
Acceptable Financing Cash, Conventional, FHA, VA Loan
Listing Terms Cash, Conventional, FHA, VA Loan
Financing Conventional
Special Listing Condition Estate
Read Less Info
Want to know what your home might be worth? Contact us for a FREE valuation!

Our team is ready to help you sell your home for the highest possible price ASAP
Bought with Keller Williams Northern New York



