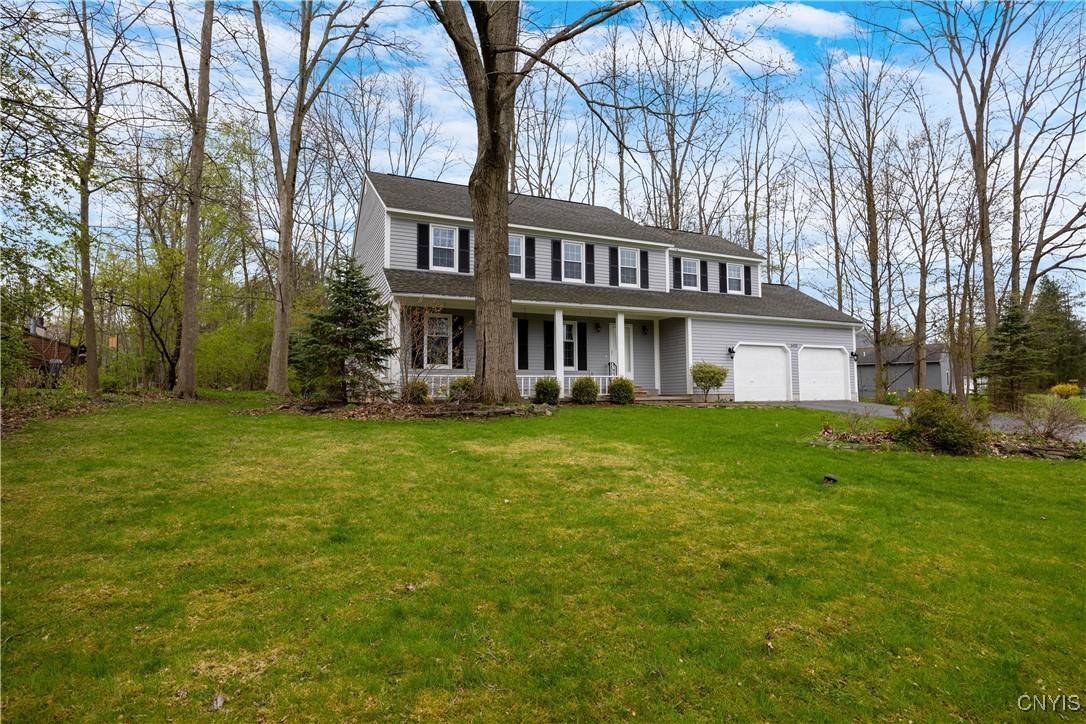For more information regarding the value of a property, please contact us for a free consultation.
Key Details
Sold Price $455,000
Property Type Single Family Home
Sub Type Single Family Residence
Listing Status Sold
Purchase Type For Sale
Square Footage 2,596 sqft
Price per Sqft $175
Subdivision Radisson Sec #8
MLS Listing ID S1597478
Sold Date 07/02/25
Style Colonial
Bedrooms 4
Full Baths 2
Half Baths 1
Construction Status Existing
HOA Fees $83/qua
HOA Y/N No
Year Built 1987
Annual Tax Amount $10,884
Lot Size 0.691 Acres
Acres 0.691
Lot Dimensions 140X215
Property Sub-Type Single Family Residence
Property Description
YOU WILL LOVE LIVING IN RADISSON ON THE SENECA RIVER! This beautifully charming 4-bedroom, 2.5-bath colonial is nestled in a private setting with a serene backyard, offering move-in ready, updated living space. A large, welcoming front porch, perfect for Rocking or Adirondack Chairs lead you to spacious rooms throughout providing ample space for entertaining. The kitchen features a center island and bright, white cabinets with granite counters and stainless steel appliances, all included. There's a convenient first-floor laundry, complete with washer and dryer, and a 1st floor powder room. The family room has hardwood floors, a cozy fireplace, and newer sliders that lead to your new favorite spot – a stunning screened-in porch with vaulted ceilings, offering views of the tree-lined private yard. Upstairs are 4 large bedrooms including the primary with its own bath and custom walk-in closets. Enjoy the oversized deck, patio, and fire pit, perfect for year-round relaxation. The Radisson Community offers fantastic amenities, including walking trails, a pool, and tennis courts.
Location
State NY
County Onondaga
Community Radisson Sec #8
Area Lysander-313689
Rooms
Basement Full
Interior
Interior Features Separate/Formal Dining Room, Eat-in Kitchen, Separate/Formal Living Room, Granite Counters, Kitchen Island, Bath in Primary Bedroom, Programmable Thermostat
Heating Gas, Forced Air
Cooling Central Air
Flooring Carpet, Hardwood, Tile, Varies
Fireplaces Number 1
Fireplace Yes
Appliance Convection Oven, Dryer, Dishwasher, Electric Cooktop, Exhaust Fan, Electric Oven, Electric Range, Disposal, Gas Water Heater, Microwave, Refrigerator, Range Hood, Washer
Laundry Main Level
Exterior
Exterior Feature Blacktop Driveway
Parking Features Attached
Garage Spaces 2.0
Utilities Available Sewer Connected, Water Connected
Garage Yes
Building
Lot Description Irregular Lot, Residential Lot
Story 2
Foundation Block
Sewer Connected
Water Connected, Public
Architectural Style Colonial
Level or Stories Two
Structure Type Cedar
Construction Status Existing
Schools
School District Baldwinsville
Others
Senior Community No
Tax ID 313689-077-000-0008-007-000-0000
Acceptable Financing Cash, Conventional, FHA, VA Loan
Listing Terms Cash, Conventional, FHA, VA Loan
Financing Conventional
Special Listing Condition Standard
Read Less Info
Want to know what your home might be worth? Contact us for a FREE valuation!

Our team is ready to help you sell your home for the highest possible price ASAP
Bought with Illuminate Real Estate Service



