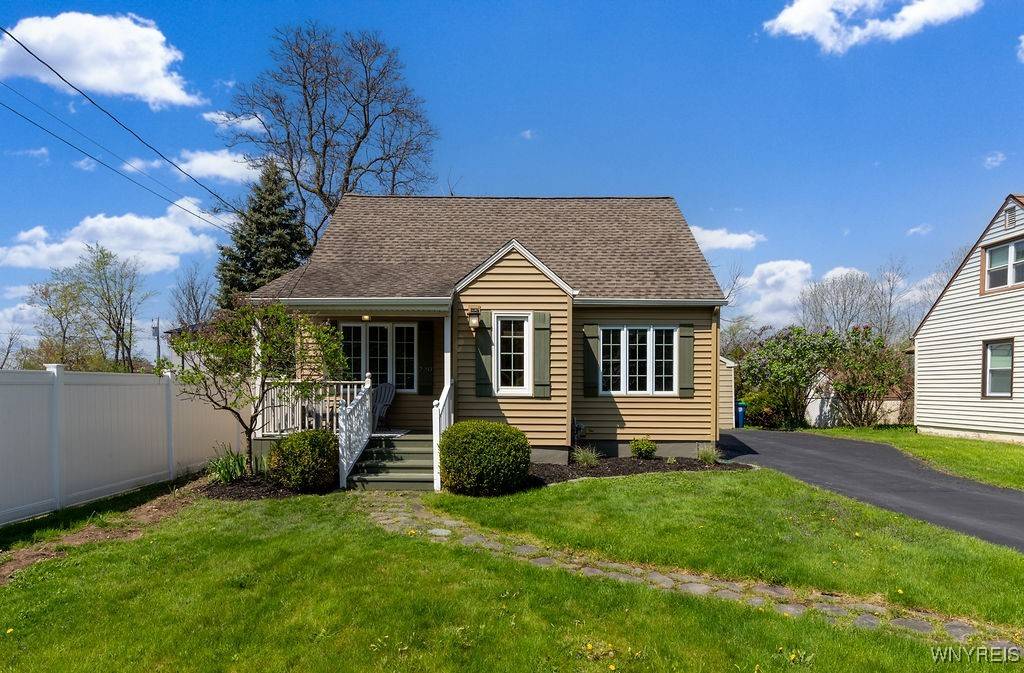For more information regarding the value of a property, please contact us for a free consultation.
Key Details
Sold Price $240,000
Property Type Single Family Home
Sub Type Single Family Residence
Listing Status Sold
Purchase Type For Sale
Square Footage 1,000 sqft
Price per Sqft $240
MLS Listing ID B1604807
Sold Date 07/02/25
Style Cape Cod
Bedrooms 2
Full Baths 1
Half Baths 1
Construction Status Existing
HOA Y/N No
Year Built 1946
Annual Tax Amount $3,605
Lot Size 10,789 Sqft
Acres 0.2477
Lot Dimensions 54X199
Property Sub-Type Single Family Residence
Property Description
Absolutely stunning, fully updated & modern Cape in the heart of Amherst. Beginning with the charming front porch and manicured landscaping, you'll quickly get a sense for the exceptional care put into this home. Newly remodeled eat-in kitchen with pantry, stainless appliances, granite counters and fantastic light travels from back to front. Hardwoods run throughout remainder of first floor before accessing updated bathroom with newly tiled bath/shower. Spacious primary bedroom takes advantage of entire 2nd floor to include area for office or sitting nook, features great closet space, exceptional light including crank out skylights + additional storage within eaves. Fully updated everywhere you look with incredible storage, ceiling can lights, smart home features & attention to all the details. Dry basement w bonus half bath. Outdoors do not disappoint with back patio covered by wood pergola, deep yard with private shed & 1.5 car garage fit for the novice woodworker, car aficionado and more. Close to all Amherst has to offer with quick access to I-290 and walkable to Duff's. UPDATES INCLUDE: SUMP PUMP (2025); FURNACE (2024); HWT (2023); FULL BATH REMODEL, KITCHEN INCLUDING ALL NEW STAINLESS APPLIANCES, DISPOSAL, WATER FILTRATION SYSTEM & WASHER/DRYER (2019). Let's move.
Location
State NY
County Erie
Area Amherst-142289
Direction Millersport OR Longmeadow to Dellwood
Rooms
Basement Full, Sump Pump
Main Level Bedrooms 1
Interior
Interior Features Ceiling Fan(s), Entrance Foyer, Eat-in Kitchen, Granite Counters, Pantry, Skylights, Bedroom on Main Level
Heating Gas, Forced Air
Cooling Window Unit(s)
Flooring Carpet, Hardwood, Tile, Varies
Fireplace No
Window Features Skylight(s)
Appliance Dryer, Dishwasher, Disposal, Gas Oven, Gas Range, Gas Water Heater, Microwave, Refrigerator, Washer
Laundry In Basement
Exterior
Exterior Feature Blacktop Driveway, Fence, Patio
Parking Features Detached
Garage Spaces 1.5
Fence Partial
Utilities Available Electricity Connected, High Speed Internet Available, Sewer Connected, Water Connected
Roof Type Asphalt
Handicap Access Accessible Bedroom
Porch Open, Patio, Porch
Garage Yes
Building
Lot Description Near Public Transit, Rectangular, Rectangular Lot
Foundation Poured
Sewer Connected
Water Connected, Public
Architectural Style Cape Cod
Additional Building Shed(s), Storage
Structure Type Vinyl Siding
Construction Status Existing
Schools
School District Sweet Home
Others
Senior Community No
Tax ID 142289-067-120-0003-005-000
Acceptable Financing Cash, Conventional, FHA, VA Loan
Listing Terms Cash, Conventional, FHA, VA Loan
Financing Conventional
Special Listing Condition Standard
Read Less Info
Want to know what your home might be worth? Contact us for a FREE valuation!

Our team is ready to help you sell your home for the highest possible price ASAP
Bought with HUNT Real Estate Corporation



