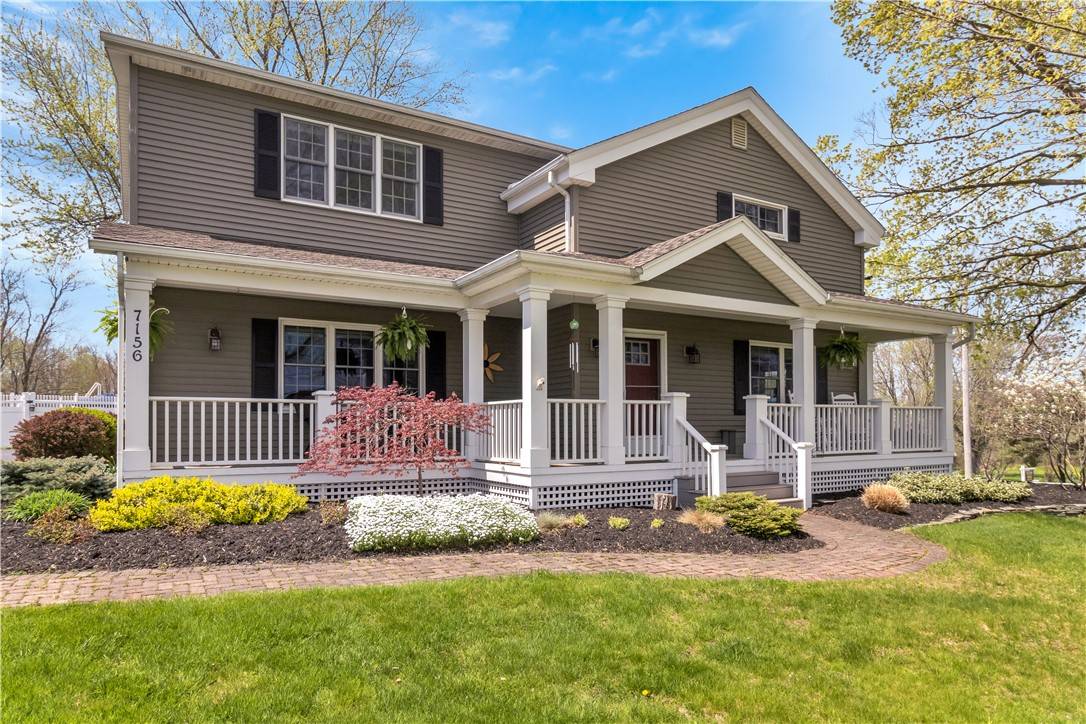For more information regarding the value of a property, please contact us for a free consultation.
Key Details
Sold Price $335,000
Property Type Single Family Home
Sub Type Single Family Residence
Listing Status Sold
Purchase Type For Sale
Square Footage 2,429 sqft
Price per Sqft $137
MLS Listing ID R1603162
Sold Date 06/25/25
Style Colonial,Farmhouse
Bedrooms 4
Full Baths 2
Construction Status Existing
HOA Y/N No
Year Built 1850
Annual Tax Amount $9,044
Lot Size 1.300 Acres
Acres 1.3
Lot Dimensions 185X295
Property Sub-Type Single Family Residence
Property Description
Welcome to this Classic 1850's farmhouse situated on a beautifully landscaped 1.3 country acre lot and loaded with high end finishes. The newly updated kitchen is a highlight, featuring elegant birch cabinetry, a center island, luxurious granite countertops, and an eye-catching tile backsplash, complete with stainless steel appliances. The spacious living and dining area boasts original hardwood flooring, ideal for entertaining, while an additional family room with a cozy gas fireplace enhances the home's charm. The first floor also offers a practical mudroom entrance, convenient laundry area, and an exquisite full bathroom with a walk-in decorative tile shower. Prepare to be impressed by the upstairs primary suite, which is flooded in natural light and includes built-in bookshelves, a window seat, decorative wood wall and an expansive walk-in closet. The luxurious bathroom features both a jacuzzi tub and a stand-up shower, making it a perfect retreat. There are three more bedrooms, in this generously sized upper level, ensuring ample space for family and guests. Numerous upgrades enhance this home's appeal: the furnace and AC were replaced in 2019, the hot water tank was updated in 2021, and a new septic system in 2021. The property also features a 200 amp electrical service, modern plumbing, and the roof and siding were updated in 2004. On the exterior, you'll find a gorgeous oversized front porch, a long driveway, and a secluded backyard complete with a stone patio, a white vinyl fence, and a heated above-ground pool with newer liner installed in 2021, accompanied by a shed for additional storage. Don't miss the opportunity to own this remarkable home that seamlessly blends timeless country charm with modern-day comforts! Square footage listed (2,429 sq ft) includes a primary bedroom addition not reflected in public records (Realist shows 2,220 sq ft). Delayed negotiations until Thursday 5/8 at 12pm.
Location
State NY
County Genesee
Area Byron-183000
Direction Take Route 33 to Route 237 going North. The property is on the corner of Cockram Rd. Post signs on both corners of the property.
Rooms
Basement Full, Sump Pump
Interior
Interior Features Ceiling Fan(s), Den, Entrance Foyer, Eat-in Kitchen, Separate/Formal Living Room, Granite Counters, Home Office, Jetted Tub, Kitchen Island, Pantry, Window Treatments, Bath in Primary Bedroom, Programmable Thermostat
Heating Gas, Forced Air
Cooling Central Air
Flooring Carpet, Ceramic Tile, Hardwood, Laminate, Varies
Fireplaces Number 1
Fireplace Yes
Window Features Drapes,Storm Window(s),Thermal Windows,Wood Frames
Appliance Dryer, Dishwasher, Free-Standing Range, Freezer, Gas Oven, Gas Range, Gas Water Heater, Microwave, Oven, Refrigerator, Washer
Laundry Main Level
Exterior
Exterior Feature Blacktop Driveway, Fence, Pool, Patio
Parking Features Attached
Garage Spaces 1.0
Fence Partial
Pool Above Ground
Utilities Available Cable Available, Electricity Connected, High Speed Internet Available, Water Connected
Roof Type Asphalt,Architectural,Shingle
Handicap Access Accessible Doors
Porch Covered, Patio, Porch
Garage Yes
Building
Lot Description Agricultural, Corner Lot, Rectangular, Rectangular Lot, Rural Lot
Story 2
Foundation Stone
Sewer Septic Tank
Water Connected, Public
Architectural Style Colonial, Farmhouse
Level or Stories Two
Additional Building Shed(s), Storage
Structure Type Attic/Crawl Hatchway(s) Insulated,Vinyl Siding,Copper Plumbing,PEX Plumbing
Construction Status Existing
Schools
Elementary Schools Byron-Bergen Elementary
Middle Schools Byron-Bergen Middle
High Schools Byron-Bergen High
School District Byron-Bergen
Others
Senior Community No
Tax ID 183000-007-000-0001-081-000
Acceptable Financing Cash, Conventional, FHA, USDA Loan, VA Loan
Listing Terms Cash, Conventional, FHA, USDA Loan, VA Loan
Financing Conventional
Special Listing Condition Standard
Read Less Info
Want to know what your home might be worth? Contact us for a FREE valuation!

Our team is ready to help you sell your home for the highest possible price ASAP
Bought with Howard Hanna



