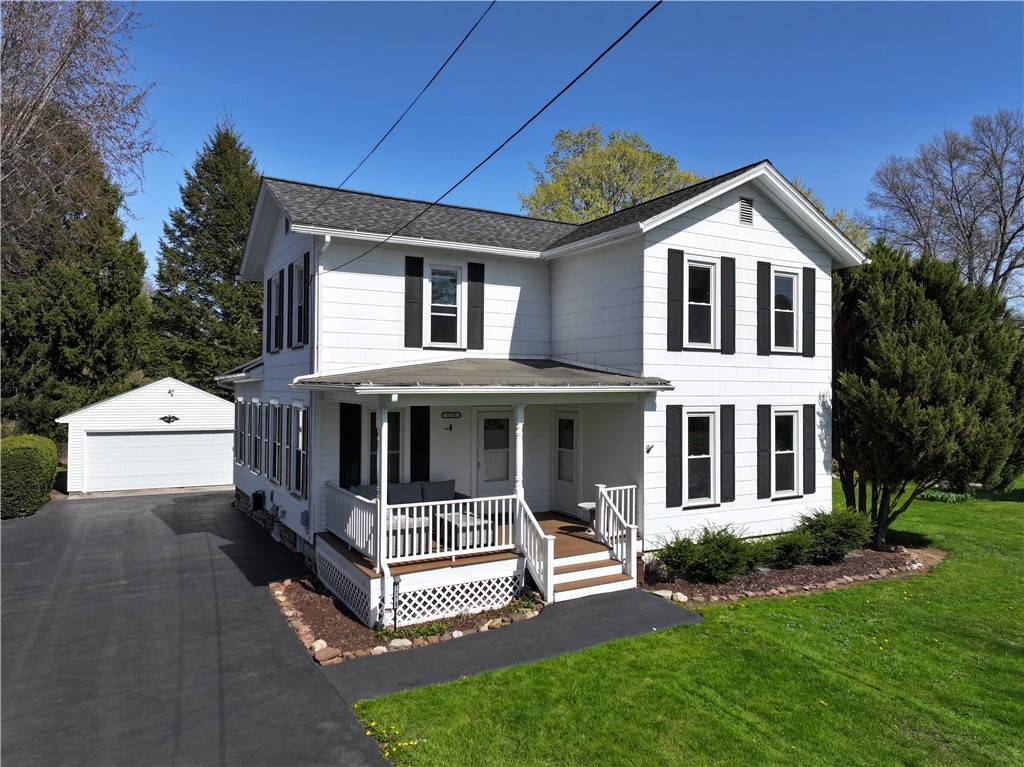For more information regarding the value of a property, please contact us for a free consultation.
Key Details
Sold Price $310,000
Property Type Single Family Home
Sub Type Single Family Residence
Listing Status Sold
Purchase Type For Sale
Square Footage 2,180 sqft
Price per Sqft $142
Subdivision Pultneyville
MLS Listing ID R1603123
Sold Date 06/25/25
Style Colonial,Two Story
Bedrooms 4
Full Baths 1
Half Baths 1
Construction Status Existing
HOA Y/N No
Year Built 1872
Annual Tax Amount $6,539
Lot Size 0.350 Acres
Acres 0.35
Lot Dimensions 117X249
Property Sub-Type Single Family Residence
Property Description
Located in the heart of PULTNEYVILLE! Walk to boating and fishing! Wonderful 4-bedroom 1.5 bath colonial nestled on a large site with water frontage on Salmon Creek! Towering hardwoods! Spacious Kitchen with many updates including white and blue cabinets with new faux wood counters! all Appliances included! Large eating area and sliding door opening to the Sunroom where you can sit and watch the deer drink from the babbling brook below. Thanksgiving sized formal dining room! Living room with plenty of natural lighting! OPEN FRONT SITTING PORCH with room for all your friends! Large 1st floor bedroom! Huge laundry with built in cedar racks! 1st floor powder room! Walk up the staircase to find 3 large bedrooms, large FULL BATHROOM and an office area! Newer Thermopane windows! Just move in and enjoy! New Furnace in 2017! Architectural Roof & More! Deep 2 car garage! Shed for extra storage! 5500-Watt Generator! RV Plug on Side of home! All this and more with lush lawns, landscape and mature trees! Walk down to the winding creek and fish from your rear yard! Delayed negotiations - please submit all offers by TUESDAY MAY 6th at 4pm.
Location
State NY
County Wayne
Community Pultneyville
Area Williamson-544600
Direction Route 104 to Route 21 ( LAKE AVENUE) north to PULTNEYVILLE at the fork vear to the left onto Hamilton St.
Body of Water Salmon Creek
Rooms
Basement Full
Main Level Bedrooms 1
Interior
Interior Features Ceiling Fan(s), Separate/Formal Dining Room, Entrance Foyer, Eat-in Kitchen, Sliding Glass Door(s), Natural Woodwork, Window Treatments, Bedroom on Main Level, Convertible Bedroom, Programmable Thermostat
Heating Gas, Forced Air
Flooring Carpet, Hardwood, Laminate, Varies, Vinyl
Fireplace No
Window Features Drapes,Thermal Windows
Appliance Dryer, Dishwasher, Free-Standing Range, Disposal, Gas Water Heater, Oven, Refrigerator, Washer
Laundry Main Level
Exterior
Exterior Feature Blacktop Driveway, Enclosed Porch, Porch, Patio
Parking Features Detached
Garage Spaces 2.0
Utilities Available Cable Available, Electricity Connected, High Speed Internet Available, Sewer Connected, Water Connected
Waterfront Description River Access,Stream
Roof Type Asphalt,Architectural,Pitched,Shingle
Porch Patio
Garage Yes
Building
Lot Description Rectangular, Rectangular Lot, Wooded
Story 2
Foundation Stone
Sewer Connected
Water Connected, Public
Architectural Style Colonial, Two Story
Level or Stories Two
Additional Building Shed(s), Storage
Structure Type Composite Siding,Wood Siding,Copper Plumbing,PEX Plumbing
Construction Status Existing
Schools
Elementary Schools Williamson Elementary
Middle Schools Williamson Middle
High Schools Williamson Senior High
School District Williamson
Others
Senior Community No
Tax ID 544600-065-119-0012-996-523-0000
Acceptable Financing Conventional, FHA, USDA Loan, VA Loan
Listing Terms Conventional, FHA, USDA Loan, VA Loan
Financing Cash
Special Listing Condition Standard
Read Less Info
Want to know what your home might be worth? Contact us for a FREE valuation!

Our team is ready to help you sell your home for the highest possible price ASAP
Bought with RE/MAX Plus



