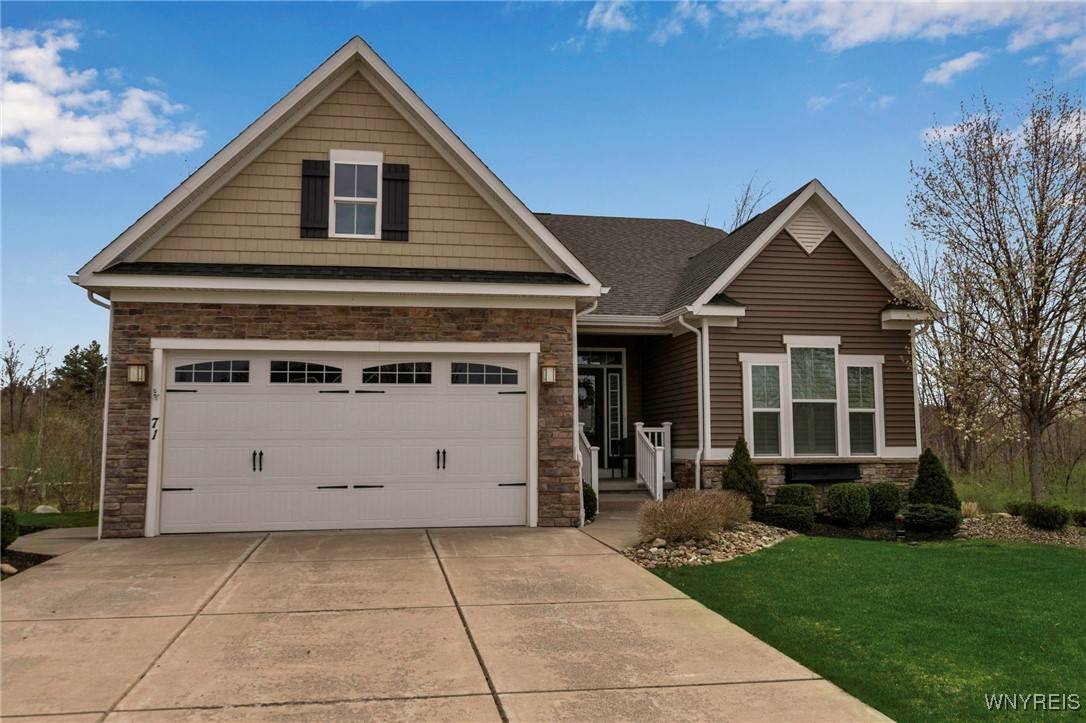For more information regarding the value of a property, please contact us for a free consultation.
Key Details
Sold Price $660,000
Property Type Single Family Home
Sub Type Single Family Residence
Listing Status Sold
Purchase Type For Sale
Square Footage 3,008 sqft
Price per Sqft $219
Subdivision Vineyard Trails
MLS Listing ID B1599454
Sold Date 06/16/25
Style Patio Home
Bedrooms 4
Full Baths 3
Construction Status Existing
HOA Fees $207/mo
HOA Y/N No
Year Built 2016
Annual Tax Amount $13,943
Lot Size 8,712 Sqft
Acres 0.2
Lot Dimensions 51X115
Property Sub-Type Single Family Residence
Property Description
Welcome to this impeccably maintained, maintenance-free patio home, built in 2016. This home was built to replicate the model home and is situated on a premium, walk-out lot, offering many of the same features AND MORE!
Designed for both everyday living and effortless entertaining, the main level features an open-concept layout, highlighted by its large living space with vaulted ceiling, gleaming hardwoods, gas fireplace and a gourmet kitchen with stainless steel appliances. The home offers three spacious bedrooms on the main floor, including a versatile third bedroom currently utilized as a home office with built ins. The expansive primary suite includes a walk-in closet, a serene sitting area, and an en-suite bath with walk in shower. Outside the eating area is a large, custom built, screened-in deck overlooking the private yard.
The fully finished lower level is an entertainer's dream, showcasing a generous living area with gas fireplace, a custom wet bar, a guest room, finished & unfinished storage space and a full bath. Additional unfinished space provides abundant storage options. The basement walks out to complete privacy and a concrete covered patio.
Further enhancing this exceptional home are a two-car garage, a private concrete patio with no rear neighbors, and a coveted location within a highly sought-after community. Whole House Generator for peace of mind
With a low-maintenance lifestyle and a modest $207/month HOA, this move-in ready home presents a rare and remarkable opportunity. Showings begin immediately. Offers due Tuesday 5/6 at 10AM.
Location
State NY
County Erie
Community Vineyard Trails
Area Orchard Park-146089
Rooms
Basement Full, Finished, Walk-Out Access, Sump Pump
Main Level Bedrooms 3
Interior
Interior Features Breakfast Bar, Ceiling Fan(s), Eat-in Kitchen, Granite Counters, Home Office, Kitchen Island, Kitchen/Family Room Combo, Living/Dining Room, Pantry, Sliding Glass Door(s), Bedroom on Main Level, Bath in Primary Bedroom, Main Level Primary, Primary Suite, Programmable Thermostat
Heating Gas, Forced Air
Cooling Central Air
Flooring Carpet, Ceramic Tile, Hardwood, Luxury Vinyl, Varies
Fireplaces Number 2
Equipment Generator
Fireplace Yes
Appliance Dryer, Dishwasher, Gas Oven, Gas Range, Gas Water Heater, Microwave, Refrigerator, Washer
Laundry Main Level
Exterior
Exterior Feature Balcony, Deck, Sprinkler/Irrigation, Patio
Parking Features Attached
Garage Spaces 2.5
Utilities Available High Speed Internet Available, Sewer Connected, Water Connected
Roof Type Asphalt
Handicap Access Accessible Bedroom, Low Threshold Shower, Stair Lift, See Remarks
Porch Balcony, Deck, Open, Patio, Porch
Garage Yes
Building
Lot Description Cul-De-Sac, Irregular Lot, Residential Lot, Wooded
Story 1
Sewer Connected
Water Connected, Public
Architectural Style Patio Home
Level or Stories One
Structure Type Shake Siding,Stone,Vinyl Siding
Construction Status Existing
Schools
Elementary Schools Eggert Road Elementary
Middle Schools Orchard Park Middle
High Schools Orchard Park High
School District Orchard Park
Others
Pets Allowed Yes
HOA Name Vineyard Trail
HOA Fee Include Other,See Remarks
Senior Community No
Tax ID 146089-162-080-0003-016-000
Acceptable Financing Cash, Conventional
Listing Terms Cash, Conventional
Financing Cash
Special Listing Condition Standard
Pets Allowed Yes
Read Less Info
Want to know what your home might be worth? Contact us for a FREE valuation!

Our team is ready to help you sell your home for the highest possible price ASAP
Bought with HUNT Real Estate Corporation



