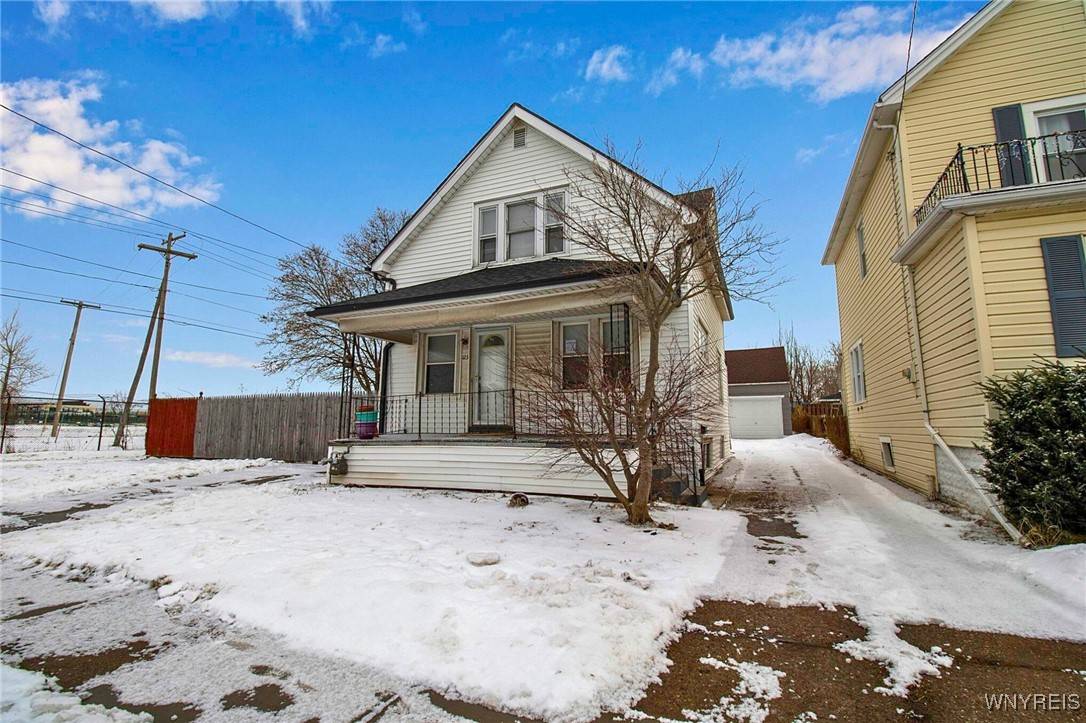For more information regarding the value of a property, please contact us for a free consultation.
Key Details
Sold Price $205,000
Property Type Single Family Home
Sub Type Single Family Residence
Listing Status Sold
Purchase Type For Sale
Square Footage 1,092 sqft
Price per Sqft $187
MLS Listing ID B1587491
Sold Date 04/14/25
Style Colonial,Two Story,Traditional
Bedrooms 3
Full Baths 1
Half Baths 1
Construction Status Existing
HOA Y/N No
Year Built 1930
Annual Tax Amount $1,503
Lot Size 6,969 Sqft
Acres 0.16
Lot Dimensions 66X105
Property Sub-Type Single Family Residence
Property Description
Amazing opportunity to own a charming single-family home with a double lot, fenced yard and a three car garage. This adorable three-bedroom, one-and-a-half-bath home is an absolute gem! The property features two driveways leading to a spacious, fenced backyard and a detached garage. The home boasts maintenance-free vinyl siding, ensuring ease of upkeep. Step inside to a spacious living room with wood floors that flows into a completely remodeled kitchen with stunning living stone counters. This large eat-in kitchen is perfect for gatherings and is a true standout. An additional highlight on the first floor includes a new half bath. Upstairs, you'll find three spacious bedrooms, all with ample closet space, along with a beautifully remodeled full bath. The convenience of second-floor laundry adds a modern touch to this classic home. Step outside to enjoy your spacious fenced double lot yard, or unwind on the inviting front porch or patio—perfect for relaxing or entertaining. This affordable and attractive city home offers everything you need and more. Take advantage of the prime location, just steps from Hertel Ave, Elmwood Ave, and Military Ave. In addition to the home, the sale includes an extra vacant residential lot at 125 Greeley St. making this an unbeatable opportunity. Don't miss out on this incredible chance to own a piece of the city's booming Black Rock neighborhood! Sqft does not match tax records - sqft based on attached floorplans
Location
State NY
County Erie
Area Buffalo City-140200
Direction Corner of Greeley and Race
Rooms
Basement Full
Interior
Interior Features Breakfast Area, Ceiling Fan(s), Separate/Formal Dining Room, Entrance Foyer, Eat-in Kitchen, Separate/Formal Living Room, Country Kitchen, Solid Surface Counters, Natural Woodwork, Bedroom on Main Level, Programmable Thermostat
Heating Gas, Forced Air
Flooring Ceramic Tile, Hardwood, Laminate, Luxury Vinyl, Resilient, Tile, Varies
Fireplace No
Window Features Thermal Windows
Appliance Appliances Negotiable, Dishwasher, Gas Water Heater
Laundry In Basement, Upper Level
Exterior
Exterior Feature Concrete Driveway, Fully Fenced
Parking Features Detached
Garage Spaces 3.0
Fence Full
Utilities Available Cable Available, Electricity Connected, High Speed Internet Available, Sewer Connected, Water Connected
Roof Type Asphalt,Shingle
Porch Open, Porch
Garage Yes
Building
Lot Description Near Public Transit, Rectangular, Rectangular Lot, Residential Lot
Story 2
Foundation Stone
Sewer Connected
Water Connected, Public
Architectural Style Colonial, Two Story, Traditional
Level or Stories Two
Structure Type Composite Siding,Vinyl Siding,Copper Plumbing,PEX Plumbing
Construction Status Existing
Schools
Elementary Schools Other - See Remarks
Middle Schools Other - See Remarks
High Schools Other - See Remarks
School District Buffalo
Others
Senior Community No
Tax ID 140200-077-600-0004-026-000
Acceptable Financing Cash, Conventional, FHA, VA Loan
Listing Terms Cash, Conventional, FHA, VA Loan
Financing Conventional
Special Listing Condition Standard
Read Less Info
Want to know what your home might be worth? Contact us for a FREE valuation!

Our team is ready to help you sell your home for the highest possible price ASAP
Bought with Barnes Real Estate Group, Inc.



