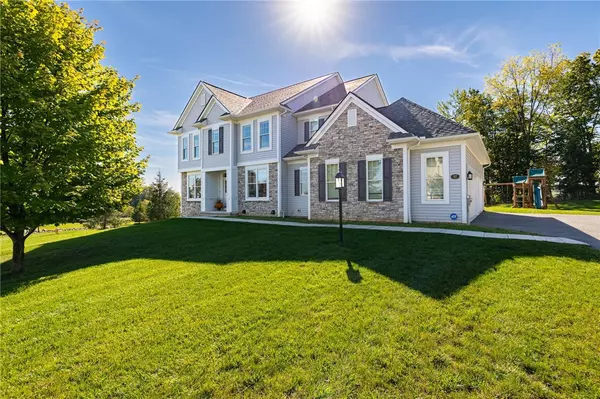For more information regarding the value of a property, please contact us for a free consultation.
Key Details
Sold Price $995,000
Property Type Single Family Home
Sub Type Single Family Residence
Listing Status Sold
Purchase Type For Sale
Square Footage 4,383 sqft
Price per Sqft $227
Subdivision Coventry Rdg Sub Sec 1
MLS Listing ID R1570574
Sold Date 12/20/24
Style Colonial,Two Story,Traditional,Transitional
Bedrooms 5
Full Baths 4
Half Baths 1
Construction Status Existing
HOA Y/N No
Year Built 2022
Annual Tax Amount $36,763
Lot Size 0.740 Acres
Acres 0.74
Property Description
Live in Luxury in one of Pittsford's Most Sought-After New Developments, The Preserve at Coventry Ridge! Skip the Build Process & Move Right in to this 2022 Built, LIKE-BRAND-NEW 5 Bedroom 4.5 Bath Home. MAGAZINE WORTHY Finishes! Bright, Open Floorplan. Eat-In Chef's Kitchen Boasts Elmwood Custom Cabinetry, Sprawling Entertainer Sized Island/Breakfast Bar, Premium-Grade SS Monogram Appliances, Quartz Counters, Walk-In Pantry + Butler's Pantry w/ Beverage Center/Dry Bar that leads to Formal DR. 1st Floor Laundry, Half Bath & Office/Study. Upstairs Offers 4BR & 3BA incl. Guest Suite, Jack & Jill Suite, Primary BR w/2 WIC, Spa-Like En Suite Bath w/ Custom Tile Shower. Sq Footage incl 1,070 in Partially Fin Walk-Out Terrace Level w/ Addt'l Guest/Au Pair Suite BR & BA + Area Perfect for Media Rm/Fitness Center/Play Rm. Rare Cul-De-Sac Location on Private Drive, Wooded Lot on 0.74 Acres. Minutes to Pittsford Mendon Schools, Pittsford Village, YMCA, Mendon Ponds Park & MORE! Residents Enjoy Direct Access via Walking Trails to the Isaac Gordon Nature Park w/ 118 Acres of Town Parklands, Natural Ponds, & Rolling Hill Terrain. The Park is Leashed-Dog & Horse-Friendly. Don't Wait on this Gem!
Location
State NY
County Monroe
Community Coventry Rdg Sub Sec 1
Area Pittsford-264689
Direction From Clover Street take Coventry Ridge to the very top of the hill all the way to the end. House on private drive in cul-de-sac / corner lot.
Rooms
Basement Egress Windows, Partially Finished, Walk-Out Access, Sump Pump
Interior
Interior Features Dry Bar, Separate/Formal Dining Room, Entrance Foyer, Eat-in Kitchen, Separate/Formal Living Room, Guest Accommodations, Great Room, Home Office, Kitchen Island, Living/Dining Room, Quartz Counters, Sliding Glass Door(s), Walk-In Pantry, Bath in Primary Bedroom, Programmable Thermostat
Heating Gas, Forced Air
Cooling Central Air
Flooring Carpet, Ceramic Tile, Hardwood, Tile, Varies
Fireplaces Number 1
Fireplace Yes
Window Features Thermal Windows
Appliance Double Oven, Dryer, Dishwasher, Exhaust Fan, Disposal, Gas Oven, Gas Range, Gas Water Heater, Microwave, Refrigerator, Range Hood, Wine Cooler, Washer
Laundry Main Level
Exterior
Exterior Feature Blacktop Driveway, Deck, Play Structure
Parking Features Attached
Garage Spaces 3.0
Utilities Available Cable Available, High Speed Internet Available, Sewer Connected, Water Connected
Roof Type Asphalt
Porch Deck
Garage Yes
Building
Lot Description Corner Lot, Cul-De-Sac, Irregular Lot, Residential Lot, Wooded
Story 2
Foundation Poured
Sewer Connected
Water Connected, Public
Architectural Style Colonial, Two Story, Traditional, Transitional
Level or Stories Two
Structure Type Frame,Stone,Vinyl Siding,PEX Plumbing
Construction Status Existing
Schools
Elementary Schools Mendon Center Elementary
Middle Schools Barker Road Middle
High Schools Pittsford Mendon High
School District Pittsford
Others
Senior Community No
Tax ID 264689-177-040-0003-052-000
Acceptable Financing Cash, Conventional
Listing Terms Cash, Conventional
Financing Conventional
Special Listing Condition Standard
Read Less Info
Want to know what your home might be worth? Contact us for a FREE valuation!

Our team is ready to help you sell your home for the highest possible price ASAP
Bought with Keller Williams Realty Greater Rochester



