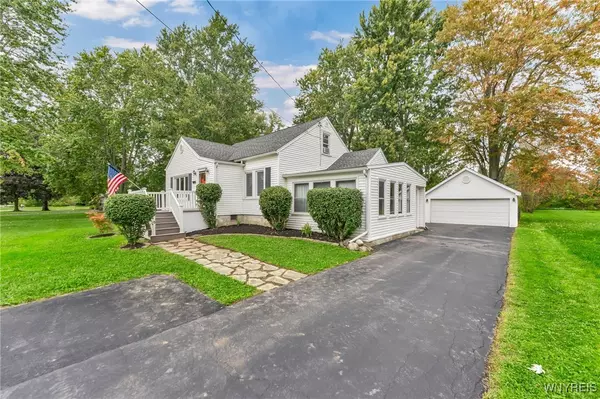For more information regarding the value of a property, please contact us for a free consultation.
Key Details
Sold Price $240,000
Property Type Single Family Home
Sub Type Single Family Residence
Listing Status Sold
Purchase Type For Sale
Square Footage 1,206 sqft
Price per Sqft $199
MLS Listing ID B1569512
Sold Date 12/09/24
Style Cape Cod,Two Story
Bedrooms 3
Full Baths 1
Construction Status Existing
HOA Y/N No
Year Built 1941
Annual Tax Amount $4,247
Lot Size 1.100 Acres
Acres 1.1
Lot Dimensions 130X350
Property Description
5887 Tonawanda Creek Road; Situated on a picturesque 1.1 acre lot in Pendleton, this three bedroom home is located in demand Starpoint School District. Follow the flag stone walkway up the front steps of your low maintenance front porch. Fresh paint welcomes you through the living room and into the formal dining room. Your kitchen opens directly into the eating area and could easily be expanded if desired! Enjoy one first floor bedroom, and an updated full bathroom. Upstairs boasts 2 additional bedrooms. Your three-season room provides versatility and the updated electrical panel & whole house Generac generator gives you peace of mind! Outside you'll find a 2 car garage, additional storage shed, and a park-like yard. Updates include: architectural roof, replacement windows, Generac generator, low-maintenance exterior, and expanded blacktop driveway. Showings begin Saturday October 5th.
Location
State NY
County Niagara
Area Pendleton-293200
Direction Transit Road, West onto Tonawanda Creek. Property is on the North Side of the road.
Rooms
Basement Finished
Main Level Bedrooms 1
Interior
Interior Features Separate/Formal Dining Room, Separate/Formal Living Room, Bedroom on Main Level
Heating Gas, Hot Water
Cooling Window Unit(s)
Flooring Carpet, Laminate, Varies
Fireplace No
Appliance Built-In Range, Built-In Oven, Dishwasher, Electric Cooktop, Exhaust Fan, Electric Water Heater, Microwave, Refrigerator, Range Hood
Laundry In Basement
Exterior
Exterior Feature Blacktop Driveway
Parking Features Detached
Garage Spaces 2.0
Utilities Available Sewer Connected, Water Connected
Garage Yes
Building
Lot Description Rectangular, Residential Lot
Foundation Block
Sewer Connected
Water Connected, Public
Architectural Style Cape Cod, Two Story
Structure Type Vinyl Siding
Construction Status Existing
Schools
Elementary Schools Fricano Primary
Middle Schools Starpoint Middle
High Schools Starpoint High
School District Starpoint
Others
Senior Community No
Tax ID 293200-166-002-0002-020-000
Acceptable Financing Cash, Conventional, FHA, USDA Loan, VA Loan
Listing Terms Cash, Conventional, FHA, USDA Loan, VA Loan
Financing Conventional
Special Listing Condition Standard
Read Less Info
Want to know what your home might be worth? Contact us for a FREE valuation!

Our team is ready to help you sell your home for the highest possible price ASAP
Bought with HUNT Real Estate Corporation
GET MORE INFORMATION




