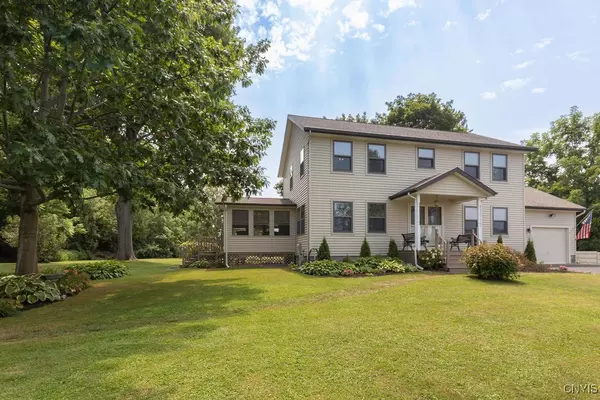For more information regarding the value of a property, please contact us for a free consultation.
Key Details
Sold Price $380,000
Property Type Single Family Home
Sub Type Single Family Residence
Listing Status Sold
Purchase Type For Sale
Square Footage 2,128 sqft
Price per Sqft $178
MLS Listing ID S1566941
Sold Date 12/03/24
Style Colonial,Two Story
Bedrooms 3
Full Baths 2
Half Baths 1
Construction Status Existing
HOA Y/N No
Year Built 2003
Annual Tax Amount $7,715
Lot Size 0.500 Acres
Acres 0.5
Lot Dimensions 100X180
Property Description
Charming colonial home with stunning Oneida Lake views! Built and cared for by the original owners since 2003, this property offers the perfect blend of modern comfort and outdoor recreation. Expansive main level houses traditional cherry kitchen, suite of appliances convey with the sale. Oversized eating area and front facing main living room are steps away from the three season porch. First floor office/flex space and convenient first floor laundry off of attached garage. On the second level, this home features three bedrooms, including a spacious primary suite complete with a walk-in closet and an ensuite bathroom. Two additional bedrooms share the main hallway full bath. Full basement, tankless hot water heater, forced air furnace and brand new central A/C(July 2024). The 30x40 Pole Barn complete with power and concrete floor is ideal for storage, hobbies, or a workshop—plenty of space for all your needs! A short walk provides pathway access to the lake, casinos and other recreation are a short drive away. Showings begin right away!
Location
State NY
County Madison
Area Sullivan-254889
Direction From Route 31, take Lestina Road to the very end, turn right onto Lestina Beach Road, home is the second one on the right.
Rooms
Basement Full, Sump Pump
Interior
Interior Features Ceiling Fan(s), Central Vacuum, Den, Entrance Foyer, Separate/Formal Living Room, Living/Dining Room, Pantry, Sliding Glass Door(s), Natural Woodwork, Bath in Primary Bedroom
Heating Gas, Forced Air
Cooling Central Air
Flooring Carpet, Hardwood, Tile, Varies
Equipment Generator
Fireplace No
Appliance Dryer, Dishwasher, Free-Standing Range, Gas Water Heater, Microwave, Oven, Refrigerator, Washer
Laundry Main Level
Exterior
Exterior Feature Blacktop Driveway, Gravel Driveway
Parking Features Attached
Garage Spaces 1.0
Utilities Available Cable Available, High Speed Internet Available, Water Connected
Roof Type Asphalt,Shingle
Porch Open, Porch
Garage Yes
Building
Lot Description Irregular Lot, Other, Residential Lot, See Remarks
Story 2
Foundation Poured
Sewer Septic Tank
Water Connected, Public
Architectural Style Colonial, Two Story
Level or Stories Two
Additional Building Barn(s), Outbuilding
Structure Type Vinyl Siding,Copper Plumbing
Construction Status Existing
Schools
Middle Schools Chittenango Middle
High Schools Chittenango High
School District Chittenango
Others
Senior Community No
Tax ID 254889-009-035-0001-046-000-0000
Acceptable Financing Cash, Conventional
Listing Terms Cash, Conventional
Financing Conventional
Special Listing Condition Trust
Read Less Info
Want to know what your home might be worth? Contact us for a FREE valuation!

Our team is ready to help you sell your home for the highest possible price ASAP
Bought with Coldwell Banker Prime Prop,Inc
GET MORE INFORMATION




