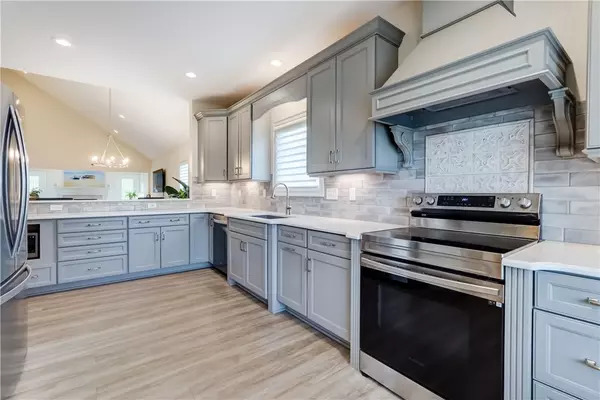For more information regarding the value of a property, please contact us for a free consultation.
Key Details
Sold Price $500,000
Property Type Single Family Home
Sub Type Single Family Residence
Listing Status Sold
Purchase Type For Sale
Square Footage 2,040 sqft
Price per Sqft $245
Subdivision Glenbrooke Patio Homes
MLS Listing ID R1567779
Sold Date 11/25/24
Style Cape Cod,Ranch
Bedrooms 3
Full Baths 3
Half Baths 1
Construction Status Existing
HOA Fees $265/mo
HOA Y/N No
Year Built 2019
Annual Tax Amount $13,845
Lot Size 3,402 Sqft
Acres 0.0781
Lot Dimensions 40X85
Property Description
Welcome to this stunning 2019-built home, featuring a beautiful stone exterior and a welcoming covered porch. Inside, 9-ft ceilings create an open, modern feel throughout the main floor. The chef's kitchen is a dream, offering abundant storage and quartz countertops. The living room, with its cathedral ceiling and large windows, fills the space with natural light. The spacious owner's suite boasts a coffered ceiling and a luxurious ensuite bathroom with custom tile and a frameless glass shower. A finished basement adds extra living space and an additional half bath. Step outside to the covered deck overlooking a peaceful, green wooded yard – perfect for relaxing or entertaining.
Location
State NY
County Monroe
Community Glenbrooke Patio Homes
Area Henrietta-263200
Direction From Jefferson Road (Route 252), turn onto East River Road. Then, turn right onto Willowford Drive.
Rooms
Basement Egress Windows, Partially Finished
Main Level Bedrooms 2
Interior
Interior Features Breakfast Bar, Cathedral Ceiling(s), Den, Separate/Formal Dining Room, Entrance Foyer, Eat-in Kitchen, Granite Counters, Living/Dining Room, Pantry, Sliding Glass Door(s), Bedroom on Main Level, Loft, Bath in Primary Bedroom, Main Level Primary, Primary Suite
Heating Gas, Forced Air
Cooling Central Air
Flooring Carpet, Luxury Vinyl, Varies
Fireplaces Number 1
Fireplace Yes
Appliance Dryer, Dishwasher, Disposal, Gas Oven, Gas Range, Gas Water Heater, Microwave, Refrigerator, Washer
Laundry Main Level
Exterior
Exterior Feature Blacktop Driveway
Parking Features Attached
Garage Spaces 2.0
Utilities Available Sewer Connected, Water Connected
Roof Type Asphalt
Handicap Access Low Threshold Shower
Porch Enclosed, Porch
Garage Yes
Building
Lot Description Cul-De-Sac, Residential Lot
Story 2
Foundation Poured
Sewer Connected
Water Connected, Public
Architectural Style Cape Cod, Ranch
Level or Stories Two
Structure Type Vinyl Siding
Construction Status Existing
Schools
High Schools Rush-Henrietta Senior High
School District Rush-Henrietta
Others
Senior Community No
Tax ID 263200-176-180-0001-053-000
Acceptable Financing Cash, Conventional, FHA, VA Loan
Listing Terms Cash, Conventional, FHA, VA Loan
Financing Conventional
Special Listing Condition Standard
Read Less Info
Want to know what your home might be worth? Contact us for a FREE valuation!

Our team is ready to help you sell your home for the highest possible price ASAP
Bought with Keller Williams Realty Greater Rochester



