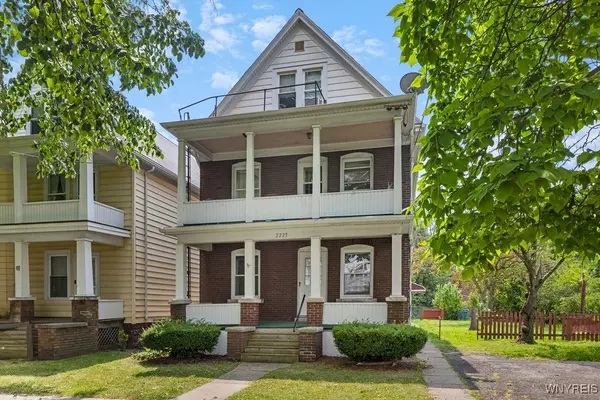For more information regarding the value of a property, please contact us for a free consultation.
Key Details
Sold Price $135,000
Property Type Multi-Family
Sub Type Multi Family
Listing Status Sold
Purchase Type For Sale
Square Footage 2,166 sqft
Price per Sqft $62
Subdivision Stedman Farm
MLS Listing ID B1556462
Sold Date 11/01/24
Style Triplex
Bedrooms 5
Full Baths 3
Construction Status Existing
HOA Y/N No
Year Built 1921
Annual Tax Amount $2,530
Lot Size 3,720 Sqft
Acres 0.0854
Lot Dimensions 30X124
Property Description
Discover a pristine brick triplex nestled on a double wide lot in the heart of downtown Niagara Falls, offering a perfect blend of classic charm and modern convenience. This meticulously maintained property features two spacious 2-bedroom apartments on the first and second floors, complemented by a cozy 1-bedroom apartment on the third floor. Each unit benefits from separate utilities, ensuring both privacy and ease of management. Set on a double lot, this triplex boasts off-street parking and a generous 2-car garage, catering to all your parking needs. A functional fire escape adds an extra layer of safety, while two inviting open porches provide delightful outdoor spaces for relaxation and socializing. The interior of the building is adorned with beautiful woodwork, adding warmth and character to each unit. Currently, one apartment is available for immediate occupancy, offering a fantastic opportunity for new tenants or owners, while the other two units are rented to reliable tenants, ensuring a steady rental income. This property is an exceptional find for investors or those looking to own a charming piece of Niagara Falls real estate.
Location
State NY
County Niagara
Community Stedman Farm
Area Niagara Falls-City-291100
Direction 22nd to welch
Rooms
Basement Full
Interior
Interior Features Storage, Natural Woodwork
Heating Gas, Forced Air
Flooring Hardwood, Varies
Fireplace No
Appliance Gas Water Heater
Laundry Common Area
Exterior
Exterior Feature Balcony, Fence
Garage Spaces 2.0
Fence Partial
Utilities Available Sewer Connected, Water Connected
Roof Type Asphalt
Porch Balcony
Garage Yes
Building
Lot Description Rectangular, Residential Lot
Foundation Poured
Sewer Connected
Water Connected, Public
Architectural Style Triplex
Structure Type Brick,Copper Plumbing
Construction Status Existing
Schools
School District Niagara Falls
Others
Senior Community No
Tax ID 291100-159-041-0002-041-000
Security Features Fire Escape
Acceptable Financing Cash, Conventional, FHA
Listing Terms Cash, Conventional, FHA
Financing Cash
Special Listing Condition Standard
Read Less Info
Want to know what your home might be worth? Contact us for a FREE valuation!

Our team is ready to help you sell your home for the highest possible price ASAP
Bought with WNY Metro Roberts Realty



