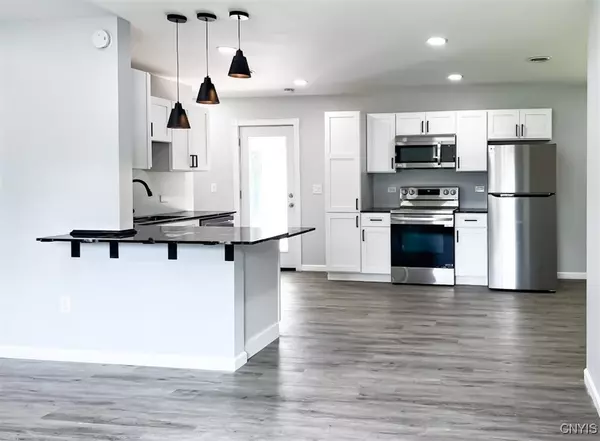For more information regarding the value of a property, please contact us for a free consultation.
Key Details
Sold Price $210,000
Property Type Single Family Home
Sub Type Single Family Residence
Listing Status Sold
Purchase Type For Sale
Square Footage 1,562 sqft
Price per Sqft $134
Subdivision Oneida Park
MLS Listing ID S1557018
Sold Date 10/31/24
Style Ranch
Bedrooms 3
Full Baths 1
Half Baths 1
Construction Status Existing
HOA Y/N No
Year Built 1962
Annual Tax Amount $3,739
Lot Size 7,801 Sqft
Acres 0.1791
Lot Dimensions 65X120
Property Description
This stunning move-in ready 3-bedroom, 1 1/2 bath, ranch was taken down to the studs, expanded, and totally remodeled this year, with a more functional layout! New blacktop driveway, siding and windows welcome you to this gorgeous 1562 sq ft home located only minutes from the future Micron building site, restaurants, shopping, and more. All new stainless-steel appliances, gorgeous granite countertops, soft-close drawers and cabinetry, and large footprint make cooking in this kitchen a dream. Spacious open concept kitchen/ living space with newly added dining area, 32" doors, and 1 level living make this an ideal home for daily life as well as entertaining, no matter your mobility level! Newly added flex space/ family room, large closets, attached garage, and shed provide plenty of space for all of your personal belongings and toys. New furnace, hot water heater, duct work, electrical- wiring and panel, lighting, interior paint, added flex space, and an added 1/2 bath: it's all been done for you!
Location
State NY
County Onondaga
Community Oneida Park
Area Cicero-312289
Direction Rt 31 to Huyck Dr., Right onto Rinaldo Blvd- 5th house on the right side of street
Rooms
Main Level Bedrooms 3
Interior
Interior Features Breakfast Bar, Separate/Formal Living Room, Granite Counters, Kitchen/Family Room Combo, Living/Dining Room, Bedroom on Main Level, Main Level Primary
Heating Gas, Forced Air
Flooring Laminate, Varies
Fireplace No
Appliance Dishwasher, Gas Oven, Gas Range, Gas Water Heater, Microwave, Refrigerator
Laundry Main Level
Exterior
Exterior Feature Blacktop Driveway, Patio
Parking Features Attached
Garage Spaces 1.0
Utilities Available Cable Available, High Speed Internet Available, Sewer Connected, Water Connected
Roof Type Asphalt,Pitched,Shingle
Handicap Access Accessible Bedroom, Accessible Doors
Porch Patio
Garage Yes
Building
Lot Description Residential Lot
Story 1
Foundation Poured, Slab
Sewer Connected
Water Connected, Public
Architectural Style Ranch
Level or Stories One
Additional Building Shed(s), Storage
Structure Type Vinyl Siding
Construction Status Existing
Schools
High Schools Cicero-North Syracuse High
School District North Syracuse
Others
Senior Community No
Tax ID 312289-069-000-0001-006-000-0000
Acceptable Financing Cash, Conventional, FHA, VA Loan
Listing Terms Cash, Conventional, FHA, VA Loan
Financing Conventional
Special Listing Condition Standard
Read Less Info
Want to know what your home might be worth? Contact us for a FREE valuation!

Our team is ready to help you sell your home for the highest possible price ASAP
Bought with Acropolis Realty Group LLC
GET MORE INFORMATION




