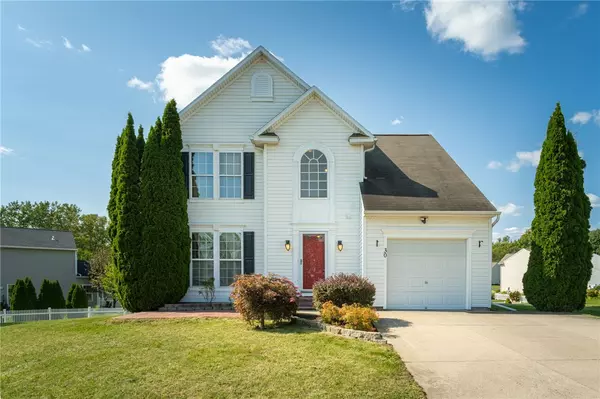For more information regarding the value of a property, please contact us for a free consultation.
Key Details
Sold Price $327,500
Property Type Single Family Home
Sub Type Single Family Residence
Listing Status Sold
Purchase Type For Sale
Square Footage 1,886 sqft
Price per Sqft $173
Subdivision Riverton Prcl C Sec 06
MLS Listing ID R1562879
Sold Date 10/28/24
Style Colonial
Bedrooms 3
Full Baths 2
Half Baths 1
Construction Status Existing
HOA Fees $43/ann
HOA Y/N No
Year Built 2002
Annual Tax Amount $8,192
Lot Size 0.320 Acres
Acres 0.32
Lot Dimensions 135X90
Property Description
Prepare to be amazed by this stunning home! As you pull up, the concrete driveway and impeccable curb appeal will surely impress you. Step inside and experience the pristine condition that makes it feel like a brand-new home. The foyer opens up to a formal dining room with plush new carpeting, setting the tone for elegance. The spacious eat-in kitchen is a chef's dream, featuring abundant cabinets, granite counters, and an island for entertaining. All appliances are included for your convenience. The kitchen flows seamlessly into the living room and an additional sitting room/dining area, creating a versatile space. A slider door leads to a huge deck overlooking the expansive backyard. Upstairs, three bedrooms and two full bathrooms await. The primary suite is generously sized, with a dreamy walk-in closet and a full bathroom. The large basement offers a finished area ideal for storage, an office, or a playroom. Additionally, a concrete pad on the side of the home is ready for a future storage shed. This home is truly a showstopper!
Location
State NY
County Monroe
Community Riverton Prcl C Sec 06
Area Henrietta-263200
Direction Take I-390 S and NY-253 W to Scottsville - West Henrietta Rd in Henrietta - Continue on Scottsville - West Henrietta Rd. Drive to Butterfly Ln
Rooms
Basement Full
Interior
Interior Features Ceiling Fan(s), Central Vacuum, Den, Entrance Foyer, Great Room, Home Office, Quartz Counters
Heating Gas
Cooling Central Air
Flooring Carpet, Laminate, Tile, Varies
Fireplaces Number 1
Fireplace Yes
Appliance Built-In Refrigerator, Convection Oven, Dryer, Dishwasher, Electric Cooktop, Gas Cooktop, Disposal, Gas Water Heater, Microwave, Refrigerator, Washer
Laundry In Basement
Exterior
Exterior Feature Blacktop Driveway, Deck
Parking Features Attached
Garage Spaces 1.0
Pool Association
Utilities Available Sewer Connected, Water Connected
Amenities Available Basketball Court, Pool, Tennis Court(s)
Roof Type Shingle
Porch Deck
Garage Yes
Building
Lot Description Residential Lot
Story 2
Foundation Block
Sewer Connected
Water Connected, Public
Architectural Style Colonial
Level or Stories Two
Structure Type Vinyl Siding,Copper Plumbing
Construction Status Existing
Schools
School District Rush-Henrietta
Others
Senior Community No
Tax ID 263200-188-610-0001-042-000
Acceptable Financing Cash, Conventional, FHA, VA Loan
Listing Terms Cash, Conventional, FHA, VA Loan
Financing FHA
Special Listing Condition Standard
Read Less Info
Want to know what your home might be worth? Contact us for a FREE valuation!

Our team is ready to help you sell your home for the highest possible price ASAP
Bought with Keller Williams Realty Greater Rochester



