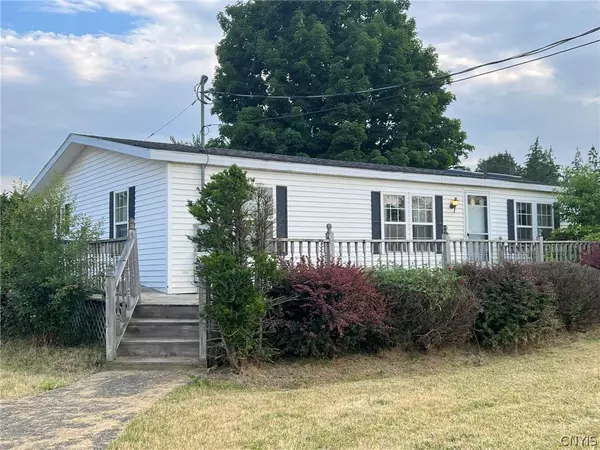For more information regarding the value of a property, please contact us for a free consultation.
Key Details
Sold Price $145,000
Property Type Manufactured Home
Sub Type Manufactured Home
Listing Status Sold
Purchase Type For Sale
Square Footage 1,120 sqft
Price per Sqft $129
MLS Listing ID S1551995
Sold Date 09/23/24
Style Manufactured Home
Bedrooms 2
Full Baths 2
Construction Status Existing
HOA Y/N No
Year Built 1990
Annual Tax Amount $3,754
Lot Size 0.758 Acres
Acres 0.7576
Lot Dimensions 100X330
Property Description
This well-maintained, move in ready home is awaiting your own personalization. As you enter through the front door, you walk into the open floor plan of the living and dining room that leads into the kitchen. The master bedroom has a large walk-in closet and master bathroom, while on the other side of the house is the second bedroom and bathroom along with the potential for a third bedroom or office. It features plenty of natural light throughout from the windows and skylights. The wrap around deck and spacious backyard give you the feel of the country setting you are seeking while minutes from the village of Pulaski.
Location
State NY
County Oswego
Area Richland-355089
Direction From the village of Pulaski turn onto Maple Ave. Cross over Rt 81. The property is a few miles past on the right just past Springbrook Rd.
Rooms
Basement Crawl Space
Main Level Bedrooms 2
Interior
Interior Features Den, Entrance Foyer, Separate/Formal Living Room, Home Office, Living/Dining Room, Skylights, Window Treatments, Bedroom on Main Level, Bath in Primary Bedroom, Main Level Primary
Heating Propane, Forced Air
Flooring Carpet, Varies, Vinyl
Fireplace No
Window Features Drapes,Skylight(s)
Appliance Dryer, Dishwasher, Exhaust Fan, Electric Oven, Electric Range, Electric Water Heater, Refrigerator, Range Hood, Washer
Laundry Main Level
Exterior
Exterior Feature Blacktop Driveway, Deck, Private Yard, See Remarks
Parking Features Detached
Garage Spaces 1.0
Utilities Available Cable Available, High Speed Internet Available, Water Connected
Roof Type Asphalt,Shingle
Porch Deck, Open, Porch
Garage Yes
Building
Lot Description Rectangular
Story 1
Foundation Other, See Remarks
Sewer Septic Tank
Water Connected, Public
Architectural Style Manufactured Home
Level or Stories One
Structure Type Vinyl Siding
Construction Status Existing
Schools
School District Pulaski Academy And Central
Others
Senior Community No
Tax ID 355089-060-000-0002-020-000-0000
Acceptable Financing Cash, Conventional, FHA, VA Loan
Listing Terms Cash, Conventional, FHA, VA Loan
Financing FHA
Special Listing Condition Standard
Read Less Info
Want to know what your home might be worth? Contact us for a FREE valuation!

Our team is ready to help you sell your home for the highest possible price ASAP
Bought with LaFlamme Realty



