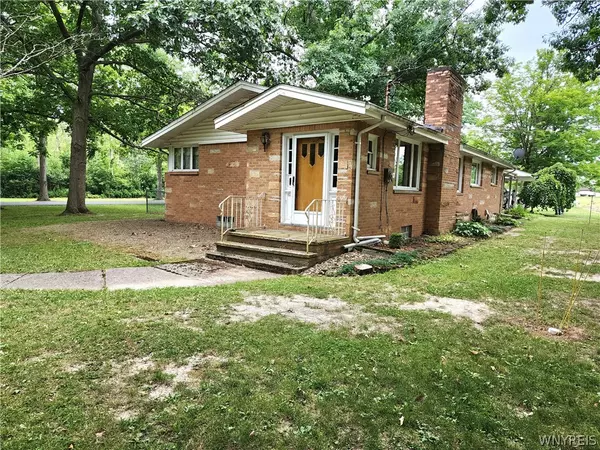For more information regarding the value of a property, please contact us for a free consultation.
Key Details
Sold Price $799,900
Property Type Single Family Home
Sub Type Single Family Residence
Listing Status Sold
Purchase Type For Sale
Square Footage 1,748 sqft
Price per Sqft $457
Subdivision Buffalo Crk Reservation
MLS Listing ID B1550600
Sold Date 09/23/24
Style Ranch
Bedrooms 3
Full Baths 1
Half Baths 1
Construction Status Existing
HOA Y/N No
Year Built 1963
Annual Tax Amount $9,695
Lot Size 16.920 Acres
Acres 16.92
Lot Dimensions 523X895
Property Description
Welcome to this one-of-a kind property offering 17 sprawling acres, expansive stocked ponds, oversized detached garage, gazebos and a beautiful brick ranch. Covered bridge leads to an exceptional park-like setting. Home sits off the road offering privacy and tranquility. Beautiful custom, quality built home features 3 generous bedrooms. 1 and 1/2 baths. Tile, and hardwood floors. Hardwood under carpeted areas. Formal dining room. Spacious living room with brick wood burning fireplace. Original attached garage (22 x 15) was transformed into a family room with french doors and a side door leading to a fully fenced area for your pets. Kitchen with cherry cabinets, pantry, & dishwasher. Cedar closets. Full basement. Glass block windows. Updated mechanics, furnace 2023, Hot water tank, septic 5 yrs., & newer electric. The 2.5 car garage has a walk up 2nd fl. loft/storage, plus back storage room, and side concrete patio. Garage has electricity and water. Top rated Orchard Park schools. Near Harvest Hill Golf Course. Property is on Angle Rd and is contiguous to Michael Rd.
Location
State NY
County Erie
Community Buffalo Crk Reservation
Area Orchard Park-146089
Direction Baker Rd to Angle Rd. or Michael Rd. to Angle Rd.
Rooms
Basement Full
Main Level Bedrooms 3
Interior
Interior Features Separate/Formal Dining Room, Entrance Foyer, Eat-in Kitchen, Separate/Formal Living Room, Pantry, Natural Woodwork, Bedroom on Main Level, Workshop
Heating Gas, Baseboard, Hot Water
Flooring Carpet, Hardwood, Tile, Varies
Fireplaces Number 1
Fireplace Yes
Appliance Dishwasher, Exhaust Fan, Gas Water Heater, Range Hood
Laundry In Basement
Exterior
Exterior Feature Blacktop Driveway, Dock, Fence, Patio, See Remarks
Parking Features Detached
Garage Spaces 3.0
Fence Partial
Utilities Available Water Connected
Roof Type Asphalt,Shingle
Porch Patio
Garage Yes
Building
Lot Description Agricultural, Wooded
Story 1
Foundation Block
Sewer Septic Tank
Water Connected, Public
Architectural Style Ranch
Level or Stories One
Additional Building Barn(s), Gazebo, Outbuilding
Structure Type Brick,Copper Plumbing
Construction Status Existing
Schools
Elementary Schools Eggert Road Elementary
Middle Schools Orchard Park Middle
High Schools Orchard Park High
School District Orchard Park
Others
Senior Community No
Tax ID 146089-153-120-0001-006-200
Acceptable Financing Cash, Conventional
Listing Terms Cash, Conventional
Financing Conventional
Special Listing Condition Standard
Read Less Info
Want to know what your home might be worth? Contact us for a FREE valuation!

Our team is ready to help you sell your home for the highest possible price ASAP
Bought with Keller Williams Realty Lancaster



