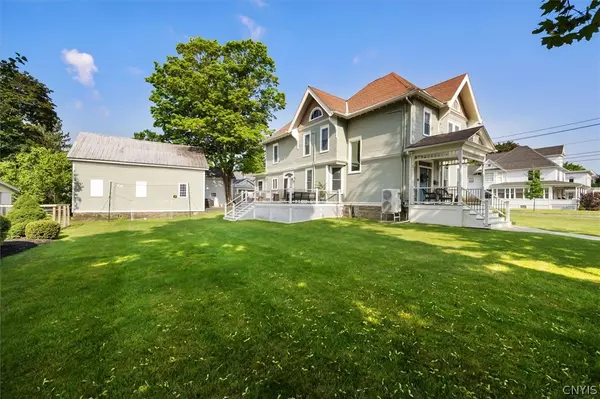For more information regarding the value of a property, please contact us for a free consultation.
Key Details
Sold Price $708,000
Property Type Single Family Home
Sub Type Single Family Residence
Listing Status Sold
Purchase Type For Sale
Square Footage 3,034 sqft
Price per Sqft $233
MLS Listing ID S1547687
Sold Date 09/13/24
Style Victorian
Bedrooms 5
Full Baths 3
Construction Status Existing
HOA Y/N No
Year Built 1882
Annual Tax Amount $12,308
Lot Size 0.300 Acres
Acres 0.3
Lot Dimensions 111X108
Property Description
Stately Victorian home in village of Hamilton offers a perfect blend of historic character & modern updates. With 5 beds & 3 baths, this spacious property provides ample room & gracious living space. Main floor living area is filled w/ natural light & features a seamless flow between open & private areas, all maintained with care over the years. The kitchen has a dual leveled breakfast bar and opens into a formal dining rm. Enjoy time outside on the new southern-facing deck or the covered side porch. Thoughtful renovations include front steps and entrance into the foyer, newer windows, & gas fireplace. 2nd-floor primary suite boasts abundant closet space and a sizeable attached bathroom with tile finishes. Mudroom has custom cabinets & bench to keep organized, but is also a place to enjoy as another living rm. Full basement storage. The location is a great balance of small-town living w/ easy access to amenities. With occupancy available as of Sept 1st, this is an opportunity to make this home your own. Front & back staircases. Room for office on 1st floor & off 2nd fl bed rm. Carriage Barn garage & storage. Invisible pet fence. Village Electric.
Location
State NY
County Madison
Area Hamilton Village-Hamilton-253203
Direction Broad St in Hamilton, left onto W Pleasant St. House on SW corner of 4 way stop of Maple and W Pleasant.
Rooms
Basement Full
Main Level Bedrooms 1
Interior
Interior Features Ceiling Fan(s), Separate/Formal Dining Room, Eat-in Kitchen, Pull Down Attic Stairs, Quartz Counters, Sliding Glass Door(s), Bath in Primary Bedroom, Main Level Primary, Primary Suite
Heating Electric, Baseboard
Cooling Wall Unit(s)
Flooring Carpet, Hardwood, Tile, Varies
Fireplaces Number 1
Fireplace Yes
Appliance Dryer, Dishwasher, Electric Water Heater, Gas Oven, Gas Range, Refrigerator, Washer
Laundry Main Level
Exterior
Exterior Feature Blacktop Driveway, Deck
Parking Features Detached
Garage Spaces 2.0
Fence Pet Fence
Utilities Available Cable Available, High Speed Internet Available, Sewer Connected, Water Connected
Roof Type Asphalt
Porch Deck
Garage Yes
Building
Lot Description Corner Lot, Residential Lot
Story 2
Foundation Stone
Sewer Connected
Water Connected, Public
Architectural Style Victorian
Level or Stories Two
Structure Type Frame,Wood Siding
Construction Status Existing
Schools
School District Hamilton
Others
Senior Community No
Tax ID 253203-168-035-0001-033-000-0000
Acceptable Financing Cash, Conventional, FHA, USDA Loan, VA Loan
Listing Terms Cash, Conventional, FHA, USDA Loan, VA Loan
Financing Conventional
Special Listing Condition Standard
Read Less Info
Want to know what your home might be worth? Contact us for a FREE valuation!

Our team is ready to help you sell your home for the highest possible price ASAP
Bought with Hamilton Village R.E., LLC



