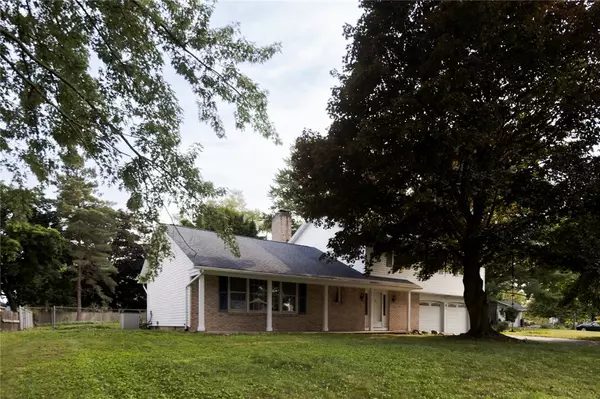For more information regarding the value of a property, please contact us for a free consultation.
Key Details
Sold Price $365,000
Property Type Single Family Home
Sub Type Single Family Residence
Listing Status Sold
Purchase Type For Sale
Square Footage 2,318 sqft
Price per Sqft $157
Subdivision Booker Farm Sec 03
MLS Listing ID R1556008
Sold Date 09/06/24
Style Colonial,Split-Level
Bedrooms 4
Full Baths 2
Half Baths 1
Construction Status Existing
HOA Y/N No
Year Built 1966
Annual Tax Amount $8,379
Lot Size 0.400 Acres
Acres 0.4
Lot Dimensions 113X186
Property Description
Welcome to a charming 4-bedroom, 2.5-bath colonial/split-level home in beautiful Pittsford, NY. This well cared for home boasts a new roof installed in 2016 & features stunning hardwood floors. The inviting formal living room is highlighted by floor-to-ceiling windows, allowing natural light to fill the space. The step-down family room features a cozy wood-burning fireplace with an exposed classic brick accent wall- which also accentuates the eat-in kitchen. Double sliders offer a seamless transition to outdoor living. The deck & expansive fully fenced backyard is perfect for entertaining. Enjoy meals in the elegant formal dining room. The first-floor laundry adds convenience to your daily routine. Retreat to the expansive owner's suite, providing a private sanctuary. The fully fenced backyard offers a safe and spacious area for outdoor activities. Enjoy nearby parks like Thornell Farm Park, Whitecliff Forest, and Lusk Recreation Space for outdoor recreation. Showings start Thursday 8/1 at 10am, with offers due Tuesday 8/6 at 3pm.
Location
State NY
County Monroe
Community Booker Farm Sec 03
Area Pittsford-264689
Direction Easily found on a neighborhood street from Pittsford Mendon Road. Turn down Warder and stay right to 41 Warder. Sign on property. Please be sure to schedule all showings through showing time.
Rooms
Basement Crawl Space, Full, Partial
Interior
Interior Features Separate/Formal Dining Room
Heating Gas, Forced Air
Cooling Central Air
Flooring Hardwood, Luxury Vinyl, Varies
Fireplaces Number 1
Fireplace Yes
Appliance Dishwasher, Electric Oven, Electric Range, Gas Water Heater, Refrigerator
Laundry Main Level
Exterior
Exterior Feature Blacktop Driveway, Deck
Parking Features Attached
Garage Spaces 2.0
Utilities Available Sewer Connected, Water Connected
Porch Deck
Garage Yes
Building
Lot Description Residential Lot
Story 2
Foundation Block
Sewer Connected
Water Connected, Public
Architectural Style Colonial, Split-Level
Level or Stories Two
Structure Type Brick,Frame,Vinyl Siding
Construction Status Existing
Schools
School District Pittsford
Others
Senior Community No
Tax ID 264689-178-060-0004-007-000
Acceptable Financing Cash, FHA, VA Loan
Listing Terms Cash, FHA, VA Loan
Financing Conventional
Special Listing Condition Standard
Read Less Info
Want to know what your home might be worth? Contact us for a FREE valuation!

Our team is ready to help you sell your home for the highest possible price ASAP
Bought with RE/MAX Plus



