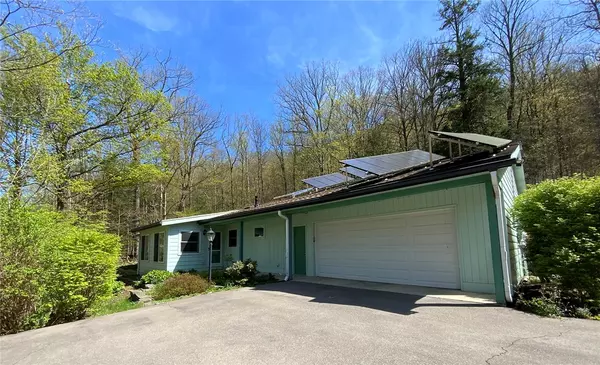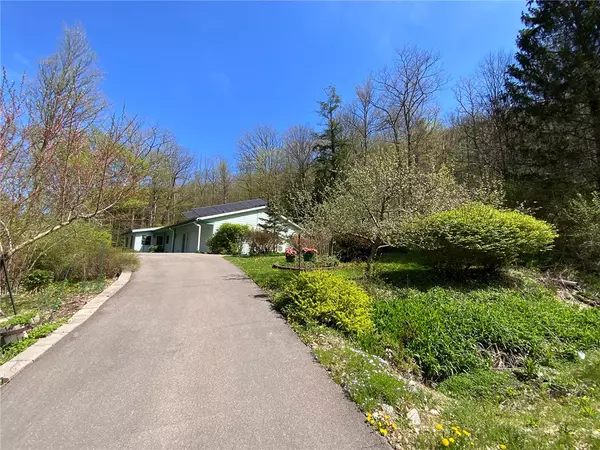For more information regarding the value of a property, please contact us for a free consultation.
Key Details
Sold Price $413,500
Property Type Single Family Home
Sub Type Single Family Residence
Listing Status Sold
Purchase Type For Sale
Square Footage 2,571 sqft
Price per Sqft $160
Subdivision Ellis Highlands Sec 4
MLS Listing ID R1527619
Sold Date 08/22/24
Style Contemporary
Bedrooms 3
Full Baths 2
Construction Status Existing
HOA Y/N No
Year Built 1974
Annual Tax Amount $9,548
Lot Size 2.830 Acres
Acres 2.83
Lot Dimensions 370X366
Property Description
Tucked back and surrounded by nature, enjoy this one-level, energy-efficient 3-bedroom, 2-full-bath contemporary home in beautiful Ellis Highlands. Inside, this open-concept design provides a multitude of space, defined by a central two-sided brick fireplace with both gas and pellet stoves. This easy-flowing layout effortlessly combines dining, living, and family rooms, all filled w. natural light from picture windows & large skylights. A spacious eat-in kitchen w/ plenty of cupboards and counter seating makes a nice spot to gather. The primary bedroom provides double closets and interior access to an updated full bath with a soaking tub. 2 additional bedrooms w/ new carpet, paint, & closets. A large laundry room, walk-in pantry, storage room, and an additional full bath round out this unique floor plan. Offset your costs with a rooftop array of solar panels with power backup system and a garage wired for two car chargers. Don't forget the bright & cheery four-season sunroom for all of your plants & starters, while the private back deck is surrounded by tiered garden beds. This magical home has it all.
Location
State NY
County Tompkins
Community Ellis Highlands Sec 4
Area Dryden-502489
Direction From downtown, take E MLK/State St, left to Mitchell St, pass East Hill Plaza Mitchell becomes Ellis Hollow Rd, 6 miles to left on Eagleshead into Ellis Highlands. Hunter Lane is at far end of neighborhood.
Rooms
Main Level Bedrooms 3
Interior
Interior Features Breakfast Area, Separate/Formal Dining Room, Separate/Formal Living Room, Other, See Remarks, Storage, Solid Surface Counters, Skylights, Walk-In Pantry
Heating Electric, Heat Pump, Solar
Cooling Heat Pump
Flooring Hardwood, Tile, Varies, Vinyl
Fireplaces Number 2
Fireplace Yes
Window Features Skylight(s)
Appliance Dryer, Dishwasher, Electric Cooktop, Exhaust Fan, Electric Oven, Electric Range, Disposal, Microwave, Propane Water Heater, Refrigerator, Range Hood, Solar Hot Water, Tankless Water Heater, Washer, Water Purifier
Laundry Main Level
Exterior
Exterior Feature Blacktop Driveway, Deck, Private Yard, See Remarks
Parking Features Attached
Garage Spaces 2.0
Handicap Access Low Threshold Shower, No Stairs
Porch Deck
Garage Yes
Building
Lot Description Greenbelt, Residential Lot, Wooded
Story 1
Foundation Block, Slab
Sewer Septic Tank
Water Well
Architectural Style Contemporary
Level or Stories One
Structure Type Aluminum Siding,Steel Siding
Construction Status Existing
Schools
Elementary Schools Caroline Elementary
Middle Schools Dewitt Middle
High Schools Ithaca Senior High
School District Ithaca
Others
Senior Community No
Tax ID 502489-075-000-0001-043-461-0000
Acceptable Financing Cash, Conventional
Listing Terms Cash, Conventional
Financing Conventional
Special Listing Condition Standard
Read Less Info
Want to know what your home might be worth? Contact us for a FREE valuation!

Our team is ready to help you sell your home for the highest possible price ASAP
Bought with Howard Hanna S Tier Inc



