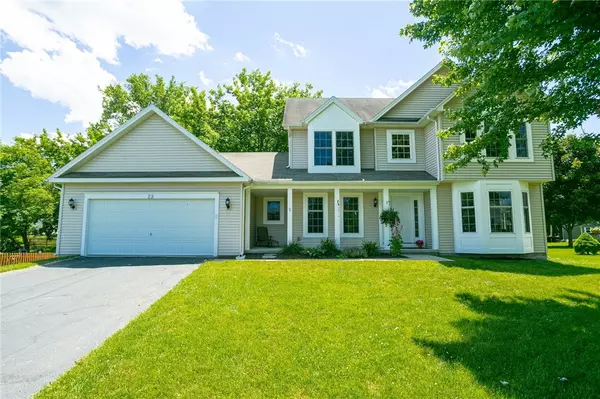For more information regarding the value of a property, please contact us for a free consultation.
Key Details
Sold Price $399,900
Property Type Single Family Home
Sub Type Single Family Residence
Listing Status Sold
Purchase Type For Sale
Square Footage 1,900 sqft
Price per Sqft $210
Subdivision Pine Field Heights
MLS Listing ID R1545260
Sold Date 08/08/24
Style Colonial,Traditional
Bedrooms 4
Full Baths 3
Half Baths 1
Construction Status Existing
HOA Y/N No
Year Built 2004
Annual Tax Amount $8,583
Lot Size 0.359 Acres
Acres 0.3589
Lot Dimensions 48X164
Property Description
East Henrietta, Fallone-Built home sits on a cul-de-sac with a great lot and amazing neighborhood vibe. Classic center entrance colonial features a spotless, open-concept 1st floor with plenty of space for everyone to gather for meals or retreat for some quiet time. Large kitchen features an island, new faucet and plenty of counter space and cabinetry! 1st floor laundry and FULL bath. Extensive interior painting was done ('21) including the trim! 2nd floor boasts 4 generous sized bedrooms - newer carpeting ('17) and California closets in all bedrooms ('22). Primary Ensuite also has a full bath and new ceiling fan ('24). Finished basement adds nearly 900 additional square footage to spread out in! Large park-like backyard provides plenty of space to enjoy! Additional updates include: New faucets in kitchen + all bathrooms ('21), Yard grading (back of house) + window well ('17), privacy trees along back of yard ('17), lower air return vents to upstairs BRs ('17), whole house humidifier ('18), Refrigerator ('24), and exterior trim painting ('24). Showings begin at 11am on June 20. Delayed negotiations: offers in by Noon on June 25.
Location
State NY
County Monroe
Community Pine Field Heights
Area Henrietta-263200
Direction Go South on Winton which become Pinnacle. Follow Pinnacle, just south of thruway, Edmar is on the right. #23 on cul-de-sac.
Rooms
Basement Egress Windows, Full, Finished, Sump Pump
Interior
Interior Features Ceiling Fan(s), Separate/Formal Dining Room, Entrance Foyer, Eat-in Kitchen, Kitchen Island, Pantry, Sliding Glass Door(s), Solid Surface Counters, Bath in Primary Bedroom
Heating Gas, Forced Air
Cooling Central Air
Flooring Carpet, Hardwood, Laminate, Varies
Fireplaces Number 1
Fireplace Yes
Window Features Thermal Windows
Appliance Dryer, Dishwasher, Disposal, Gas Oven, Gas Range, Gas Water Heater, Refrigerator, Washer
Laundry Main Level
Exterior
Exterior Feature Blacktop Driveway
Parking Features Attached
Garage Spaces 2.0
Utilities Available Cable Available, Sewer Connected, Water Connected
Roof Type Asphalt
Porch Open, Porch
Garage Yes
Building
Lot Description Cul-De-Sac, Residential Lot
Story 2
Foundation Block
Sewer Connected
Water Connected, Public
Architectural Style Colonial, Traditional
Level or Stories Two
Structure Type Vinyl Siding
Construction Status Existing
Schools
School District Rush-Henrietta
Others
Senior Community No
Tax ID 263200-190-010-0001-078-000
Acceptable Financing Cash, Conventional, FHA, VA Loan
Listing Terms Cash, Conventional, FHA, VA Loan
Financing Conventional
Special Listing Condition Standard
Read Less Info
Want to know what your home might be worth? Contact us for a FREE valuation!

Our team is ready to help you sell your home for the highest possible price ASAP
Bought with Hunt Real Estate ERA/Columbus



