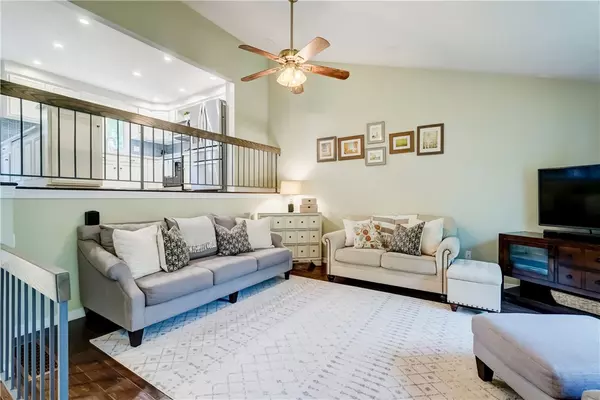For more information regarding the value of a property, please contact us for a free consultation.
Key Details
Sold Price $330,000
Property Type Single Family Home
Sub Type Single Family Residence
Listing Status Sold
Purchase Type For Sale
Square Footage 1,431 sqft
Price per Sqft $230
Subdivision Heather Dale
MLS Listing ID R1541442
Sold Date 08/13/24
Style Two Story,Split-Level
Bedrooms 3
Full Baths 1
Half Baths 1
Construction Status Existing
HOA Y/N No
Year Built 1981
Annual Tax Amount $6,644
Lot Size 0.359 Acres
Acres 0.3593
Lot Dimensions 153X95
Property Description
Welcome to 55 Heather Dale Chase this meticulously maintained home offers 3 Bdrms, 1 Full & 1 half updated baths in the highly sought after Heather Dale neighborhood in Henrietta on a private drive On the first floor you will find a formal living with a vaulted ceiling and open floor plan. The new kitchen has plenty of storage and cooking/prep space for the aspiring chef - corian counters, tile backsplash, white cabinets and hardwood floors. Continuing on the 1st floor is 3 bedrooms and a fully updated bath. On the lower level you will find a huge family room w/ a fireplace and french doors that lead to the amply sized patio overlooking the yard on a park like setting. Updates include : Heat - 2017, HW - 2022, shed - 2023, duct cleaning - 2023, kitchen - 2019, insulation - 2020, glass block windows 2021, epoxy garage floor - 2023, new flooring throughout, interior doors, staircase and front door. Showings start 6/12 9a. Negotiation 6/18 with offers due by 5p. Please allow 24 hours for the life of the offer. Engineers inspections are NOT allowed during showing appointments without approval from the seller's agent.
Location
State NY
County Monroe
Community Heather Dale
Area Henrietta-263200
Direction Heather Dale Chase is off of Pinnacle Road south of Lehigh Station
Rooms
Basement Partial, Sump Pump
Interior
Interior Features Ceiling Fan(s), Eat-in Kitchen, Separate/Formal Living Room, Pantry, Storage, Solid Surface Counters, Natural Woodwork
Heating Gas, Forced Air
Cooling Central Air
Flooring Carpet, Hardwood, Resilient, Tile, Varies
Fireplaces Number 1
Fireplace Yes
Window Features Thermal Windows
Appliance Dishwasher, Electric Oven, Electric Range, Gas Water Heater, Microwave, Refrigerator
Laundry In Basement
Exterior
Exterior Feature Blacktop Driveway, Fence, Patio, Private Yard, See Remarks
Parking Features Attached
Garage Spaces 2.0
Fence Partial
Utilities Available Cable Available, High Speed Internet Available, Sewer Connected, Water Connected
Roof Type Asphalt
Porch Patio
Garage Yes
Building
Lot Description Residential Lot
Story 2
Foundation Block
Sewer Connected
Water Connected, Public
Architectural Style Two Story, Split-Level
Level or Stories Two
Additional Building Shed(s), Storage
Structure Type Brick,Vinyl Siding,Copper Plumbing
Construction Status Existing
Schools
Elementary Schools Floyd Winslow Elementary
Middle Schools Charles H Roth Middle
High Schools Rush-Henrietta Senior High
School District Rush-Henrietta
Others
Senior Community No
Tax ID 263200-176-150-0007-048-000
Acceptable Financing Cash, Conventional, FHA, VA Loan
Listing Terms Cash, Conventional, FHA, VA Loan
Financing Cash
Special Listing Condition Standard
Read Less Info
Want to know what your home might be worth? Contact us for a FREE valuation!

Our team is ready to help you sell your home for the highest possible price ASAP
Bought with Keller Williams Realty Greater Rochester



