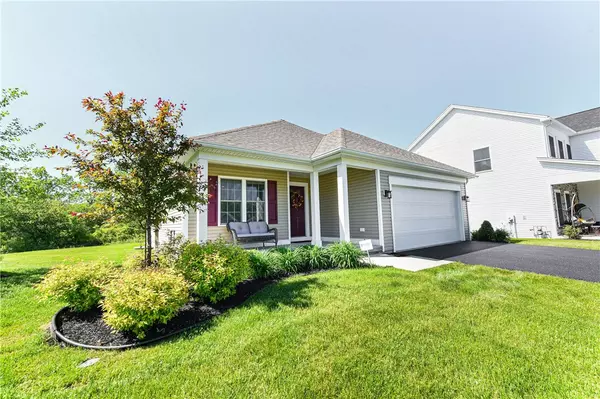For more information regarding the value of a property, please contact us for a free consultation.
Key Details
Sold Price $395,000
Property Type Single Family Home
Sub Type Single Family Residence
Listing Status Sold
Purchase Type For Sale
Square Footage 1,555 sqft
Price per Sqft $254
Subdivision Glenbrooke Patio Homes
MLS Listing ID R1540934
Sold Date 07/25/24
Style Patio Home,Ranch
Bedrooms 2
Full Baths 2
Construction Status Existing
HOA Fees $265/mo
HOA Y/N No
Year Built 2020
Annual Tax Amount $8,941
Lot Size 3,402 Sqft
Acres 0.0781
Lot Dimensions 40X85
Property Description
Are you looking for an updated and modern ranch style patio home that has all the amenities of a new build, with an HOA that takes care of the outside maintenance? Here it is! This Marrano built Glenbrooke Patio Home is being sold by the original owners and is a true first-floor living, turn-key gem. Located at the end of the cul-de-sac on a private road, this home backs up to a wooded area that gives it amazing privacy. The modern open kitchen boasts shaker soft close cabinets, gleaming quartz counter tops, and stainless steel appliances. Hardwood floors span the open living area which shines with natural light and is great for entertaining guest. Relax by the gas fireplace under the cathedral ceiling on a snowy day, or enjoy the nice weather outside on the maintenance free deck that overlooks the large backyard. The giant basement is great for storage and a workshop, but also features an egress window and plumbing for an additional full bathroom. With too many updated features to list and everything being less than 4 years old, there's nothing to do except move in and host your housewarming party. Open Saturday 1:30-3! Delayed showings 5/29 @1pm, Delayed negotiations 6/3 10am.
Location
State NY
County Monroe
Community Glenbrooke Patio Homes
Area Henrietta-263200
Direction East Henrietta Road to Willowford. 71 Is at the end of the cul-de-sac, NO \"FOR SALE\" SIGN ON PROPERTY.
Rooms
Basement Egress Windows, Full, Sump Pump
Main Level Bedrooms 2
Interior
Interior Features Breakfast Bar, Ceiling Fan(s), Cathedral Ceiling(s), Eat-in Kitchen, Living/Dining Room, Quartz Counters, Sliding Glass Door(s), Bedroom on Main Level, Main Level Primary, Primary Suite
Heating Gas, Forced Air
Cooling Central Air
Flooring Carpet, Hardwood, Tile, Varies
Fireplaces Number 1
Fireplace Yes
Appliance Dryer, Dishwasher, Disposal, Gas Oven, Gas Range, Gas Water Heater, Microwave, Refrigerator, Tankless Water Heater, Washer
Laundry Main Level
Exterior
Exterior Feature Blacktop Driveway, Deck
Parking Features Attached
Garage Spaces 2.0
Utilities Available High Speed Internet Available, Sewer Connected, Water Connected
Roof Type Asphalt
Handicap Access No Stairs
Porch Deck, Open, Porch
Garage Yes
Building
Lot Description Cul-De-Sac, Residential Lot
Story 1
Foundation Block
Sewer Connected
Water Connected, Public
Architectural Style Patio Home, Ranch
Level or Stories One
Structure Type Vinyl Siding
Construction Status Existing
Schools
School District Rush-Henrietta
Others
Senior Community No
Tax ID 263200-176-180-0001-054-000
Security Features Security System Owned
Acceptable Financing Cash, Conventional, FHA, VA Loan
Listing Terms Cash, Conventional, FHA, VA Loan
Financing Conventional
Special Listing Condition Standard
Read Less Info
Want to know what your home might be worth? Contact us for a FREE valuation!

Our team is ready to help you sell your home for the highest possible price ASAP
Bought with High Falls Sotheby's International



