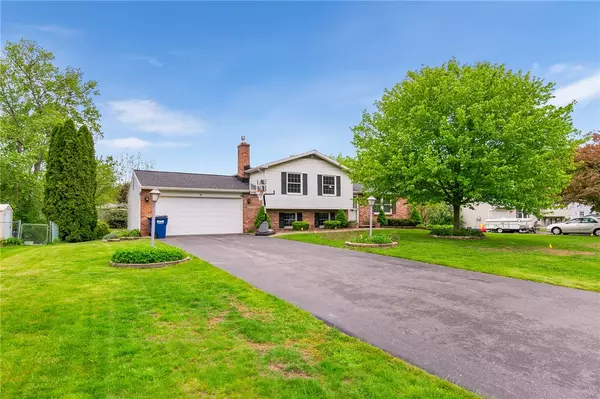For more information regarding the value of a property, please contact us for a free consultation.
Key Details
Sold Price $310,000
Property Type Single Family Home
Sub Type Single Family Residence
Listing Status Sold
Purchase Type For Sale
Square Footage 1,620 sqft
Price per Sqft $191
Subdivision Henrietta Hlnds Estates S
MLS Listing ID R1536358
Sold Date 07/29/24
Style Split-Level
Bedrooms 3
Full Baths 2
Construction Status Existing
HOA Y/N No
Year Built 1974
Annual Tax Amount $6,611
Lot Size 0.351 Acres
Acres 0.3509
Lot Dimensions 90X169
Property Description
Henrietta Split Level with low maintenance landscaping and curb appeal. This wonderful home has 3 levels of living space, located on a quiet established neighborhood street with quick access to the 90 and 390. Rush-Henrietta Schools. Generously sized bedrooms with 2 closets in the primary. Lower level includes large laundry room, a full bath and a den with gas fireplace and gleaming hardwood floors, built in book cases add to the charm. Additional basement space with work bench and ample storage. Enjoy the outdoors this summer with 2 decks (one covered) overlooking the large fenced yard with raised gardens ready for your summer veggies. Electric Car Charger, Generator, Roof - 7 years, Brand New SS Refrigerator and New Sump Pump. Newer Furnace and A/C, HWT 2018, Fresh paint and Brand New luxury vinyl on first and second floor, making this home MOVE IN READY. Delayed Negotiations Monday 5/20 5PM.
Location
State NY
County Monroe
Community Henrietta Hlnds Estates S
Area Henrietta-263200
Direction South on East Henrietta Rd. left on Peakview, left on Staglen to house on left
Rooms
Basement Partial, Sump Pump
Main Level Bedrooms 3
Interior
Interior Features Den, Other, See Remarks, Sliding Glass Door(s), Programmable Thermostat
Heating Gas, Forced Air
Cooling Central Air
Flooring Hardwood, Tile, Varies
Fireplaces Number 1
Equipment Generator
Fireplace Yes
Appliance Dryer, Dishwasher, Electric Cooktop, Exhaust Fan, Electric Oven, Electric Range, Disposal, Gas Water Heater, Microwave, Refrigerator, Range Hood, Washer
Laundry Upper Level
Exterior
Exterior Feature Blacktop Driveway, Deck, Fully Fenced
Parking Features Attached
Garage Spaces 2.0
Fence Full
Utilities Available High Speed Internet Available, Sewer Connected, Water Connected
Roof Type Asphalt
Porch Deck
Garage Yes
Building
Lot Description Rectangular, Residential Lot
Story 4
Foundation Block
Sewer Connected
Water Connected, Public
Architectural Style Split-Level
Structure Type Other,See Remarks,Vinyl Siding
Construction Status Existing
Schools
School District Rush-Henrietta
Others
Senior Community No
Tax ID 263200-190-090-0002-083-000
Acceptable Financing Cash, Conventional, FHA, VA Loan
Listing Terms Cash, Conventional, FHA, VA Loan
Financing Conventional
Special Listing Condition Standard
Read Less Info
Want to know what your home might be worth? Contact us for a FREE valuation!

Our team is ready to help you sell your home for the highest possible price ASAP
Bought with Real Broker NY LLC



