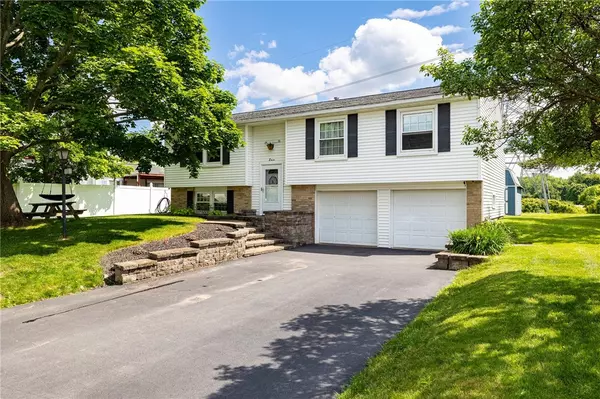For more information regarding the value of a property, please contact us for a free consultation.
Key Details
Sold Price $265,000
Property Type Single Family Home
Sub Type Single Family Residence
Listing Status Sold
Purchase Type For Sale
Square Footage 1,665 sqft
Price per Sqft $159
Subdivision South View Estates Sec 05
MLS Listing ID R1545327
Sold Date 07/26/24
Style Raised Ranch,Two Story
Bedrooms 3
Full Baths 2
Construction Status Existing
HOA Y/N No
Year Built 1969
Annual Tax Amount $5,464
Lot Size 9,600 Sqft
Acres 0.2204
Lot Dimensions 80X120
Property Description
Welcome home to 11 Wickwine Ln! This 3 bed, 2 full bath raised ranch is ready for a new owner! Upstairs you'll find a generous sized living area, fully open to the dining area which features a pellet stove and built-in storage. The kitchen boasts plenty of cabinet and countertop space! You'll also find three bedrooms, including a primary suite with private bathroom! Downstairs includes a finished area - perfect for a second living room, play room, home gym or office! The attached garage has plenty of space for storage or vehicles! Vinyl sided. Vinyl windows. Brand new driveway. Outside is a lovely almost quarter acre lot and shed! The current homeowners have used and maintained the property behind the home (along the powerline) for a garden, fire pit and dirt bike/snowmobile trails for the last 12 years! Homeowners added a driveway off of the circle at the end of Pitts-Hen Townline Rd that they use to access the trails/yard, as well as for parking campers/trailers. No written agreement exists. Don't miss your chance to own this wonderful home! Delayed Showings June 14th at 9am. Delayed negotiations - offers due Thursday June 20th at 10am.
Location
State NY
County Monroe
Community South View Estates Sec 05
Area Henrietta-263200
Direction From Pittsford Henrietta Town Line Rd, turn on to Wickwine Ln. Property is located on left hand side.
Rooms
Basement Full
Interior
Interior Features Living/Dining Room, Bath in Primary Bedroom
Heating Gas, Forced Air
Cooling Central Air
Flooring Carpet, Tile, Varies, Vinyl
Fireplaces Number 1
Fireplace Yes
Appliance Dishwasher, Gas Oven, Gas Range, Gas Water Heater, Microwave, Refrigerator
Laundry In Basement
Exterior
Exterior Feature Blacktop Driveway
Parking Features Attached
Garage Spaces 2.0
Utilities Available Cable Available, Sewer Connected, Water Connected
Roof Type Asphalt
Garage Yes
Building
Lot Description Residential Lot
Story 1
Foundation Block
Sewer Connected
Water Connected, Public
Architectural Style Raised Ranch, Two Story
Level or Stories One
Additional Building Shed(s), Storage
Structure Type Brick,Vinyl Siding
Construction Status Existing
Schools
School District Rush-Henrietta
Others
Senior Community No
Tax ID 263200-177-170-0001-018-000
Acceptable Financing Cash, Conventional, FHA, VA Loan
Listing Terms Cash, Conventional, FHA, VA Loan
Financing Conventional
Special Listing Condition Standard
Read Less Info
Want to know what your home might be worth? Contact us for a FREE valuation!

Our team is ready to help you sell your home for the highest possible price ASAP
Bought with Howard Hanna



