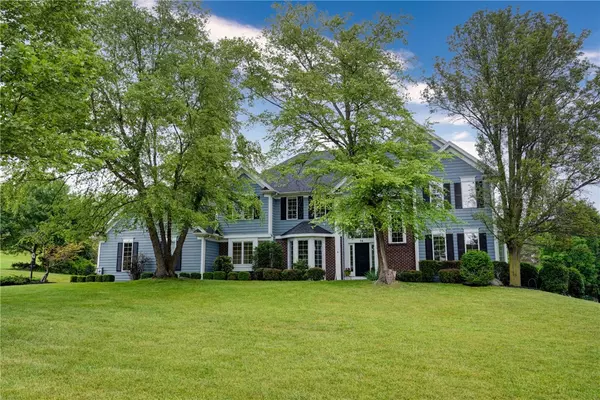For more information regarding the value of a property, please contact us for a free consultation.
Key Details
Sold Price $772,014
Property Type Single Family Home
Sub Type Single Family Residence
Listing Status Sold
Purchase Type For Sale
Square Footage 3,168 sqft
Price per Sqft $243
Subdivision Autumn Rdg Ph 02 Map
MLS Listing ID R1542945
Sold Date 07/12/24
Style Colonial,Two Story
Bedrooms 5
Full Baths 3
Half Baths 1
Construction Status Existing
HOA Y/N No
Year Built 1993
Annual Tax Amount $18,983
Lot Size 0.930 Acres
Acres 0.93
Property Description
Showing begins Thursday June 6th at 12pm and Delayed Negotiations until Monday June 10th at 4pm.
Quality Woodstone-built on beautiful Fall Meadow Drive. 5 bedroom, 3168 sq.ft. Colonial situated on a tranquil .93 acre lot. Step outside the sliding glass doors from the kitchen to enjoy the gorgeous pool area (2019) and large fenced yard. Open and airy floor plan with tons of windows and crown moldings. First floor office/den, large dining room, expansive white Woodmode eat-in kitchen with newer appliances and large island. Large primary suite with light-filled ensuite bath. Finished walk-out lower level with bedroom and full bath. Tear-off roof (2107), washer and dryer (2019), Bosch dishwasher (2023). Hot tub and sauna excluded.
Location
State NY
County Monroe
Community Autumn Rdg Ph 02 Map
Area Pittsford-264689
Direction From Thornell - south on East Street. Left on to Fall Meadow.
Rooms
Basement Full, Finished, Walk-Out Access
Interior
Interior Features Breakfast Bar, Breakfast Area, Central Vacuum, Den, Separate/Formal Dining Room, Entrance Foyer, Eat-in Kitchen, Separate/Formal Living Room, Great Room, Home Office, Jetted Tub, Kitchen Island, Living/Dining Room, Pantry, Quartz Counters, Sliding Glass Door(s), Window Treatments
Heating Gas, Stove, Forced Air, Hot Water, Natural Gas
Cooling Central Air
Flooring Carpet, Hardwood, Luxury Vinyl, Tile, Varies
Fireplaces Number 1
Fireplace Yes
Window Features Drapes,Storm Window(s),Thermal Windows,Wood Frames
Appliance Built-In Refrigerator, Convection Oven, Double Oven, Dishwasher, Electric Water Heater, Freezer, Gas Cooktop, Disposal, Gas Water Heater, Range, Refrigerator, Humidifier
Laundry Main Level
Exterior
Exterior Feature Blacktop Driveway, Barbecue, Deck, Fully Fenced, Play Structure, Pool, Patio, Private Yard, See Remarks
Parking Features Attached
Garage Spaces 3.0
Fence Full, Pet Fence
Pool In Ground
Utilities Available Cable Available, High Speed Internet Available, Sewer Connected, Water Connected
Handicap Access Accessible Doors
Porch Deck, Open, Patio, Porch
Garage Yes
Building
Lot Description Residential Lot
Story 2
Foundation Block
Sewer Connected
Water Connected, Public
Architectural Style Colonial, Two Story
Level or Stories Two
Structure Type Brick,Wood Siding,Copper Plumbing
Construction Status Existing
Schools
Elementary Schools Park Road
Middle Schools Barker Road Middle
High Schools Pittsford Mendon High
School District Pittsford
Others
Senior Community No
Tax ID 264689-192-120-0001-073-000
Acceptable Financing Cash, Conventional
Listing Terms Cash, Conventional
Financing Conventional
Special Listing Condition Standard
Read Less Info
Want to know what your home might be worth? Contact us for a FREE valuation!

Our team is ready to help you sell your home for the highest possible price ASAP
Bought with Howard Hanna



