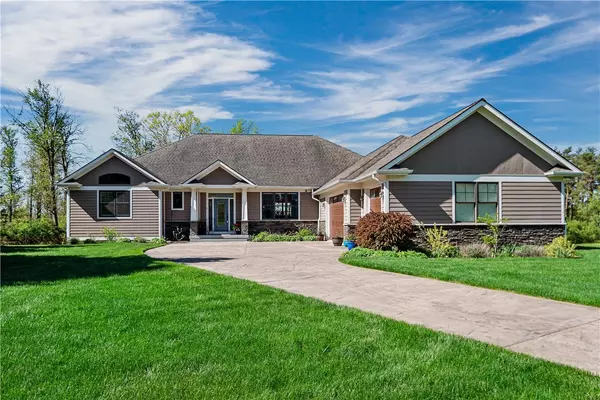For more information regarding the value of a property, please contact us for a free consultation.
Key Details
Sold Price $789,000
Property Type Single Family Home
Sub Type Single Family Residence
Listing Status Sold
Purchase Type For Sale
Square Footage 3,933 sqft
Price per Sqft $200
MLS Listing ID R1536445
Sold Date 06/27/24
Style Ranch,Transitional
Bedrooms 5
Full Baths 3
Half Baths 1
Construction Status Existing
HOA Y/N No
Year Built 2011
Annual Tax Amount $18,375
Lot Size 0.680 Acres
Acres 0.68
Lot Dimensions 100X240
Property Description
What a gorgeous setting! Big sky overlooking a pond and all set within an extablished neighborhood close to Cornell Technology Park. Large foyer with open dining room. Live on all one level with a fantastic primary suite, walk in oversized shower, door to deck overlooking the peaceful setting. hedral Great rooom with stone fireplace opens to a stunning gourmet kitchen with commercial style gas range and hood, breakfast area surrounded by windows. Two add'l main level bedrooms share a full bath. Huge 3 car garage and main level laundry room. Walk out lower level with family room, media area, exercise area and two more bedrooms and a full bath. Fantastic workshop with garage door access. Accessible living without compromising luxury. Very well maintained and meticulously cared for. Your lucky day. On the floorplan the lower level garage is the workshop! Sellers will look at any and all offers Monday, May13th at 4pm. Sellers prefer to close quickly and post possess until Mid-late July if possible.
Location
State NY
County Tompkins
Area Lansing-Village-503201
Direction Bush Lane to Millcroft Way
Rooms
Basement Full, Partially Finished, Walk-Out Access
Main Level Bedrooms 3
Interior
Interior Features Wet Bar, Breakfast Bar, Breakfast Area, Ceiling Fan(s), Cathedral Ceiling(s), Separate/Formal Dining Room, Entrance Foyer, Eat-in Kitchen, Guest Accommodations, Granite Counters, Great Room, Home Office, Jetted Tub, Other, Partially Furnished, See Remarks, Storage, Walk-In Pantry, Bar, Bedroom on Main Level, Bath in Primary Bedroom
Heating Gas, Zoned, Forced Air, Hot Water, Radiant
Cooling Zoned, Central Air
Flooring Hardwood, Other, See Remarks, Tile, Varies
Fireplaces Number 1
Furnishings Partially
Fireplace Yes
Appliance Built-In Range, Built-In Oven, Dryer, Dishwasher, Exhaust Fan, Disposal, Gas Water Heater, Microwave, Refrigerator, Range Hood, Washer
Laundry Main Level
Exterior
Exterior Feature Concrete Driveway, Deck, Patio, StampedConcrete Driveway
Garage Spaces 3.0
Utilities Available Cable Available, High Speed Internet Available, Sewer Connected, Water Connected
Waterfront Description Pond
View Y/N Yes
View Slope View
Roof Type Asphalt
Handicap Access Accessible Bedroom, Low Threshold Shower, Other
Porch Deck, Patio
Garage Yes
Building
Lot Description Cul-De-Sac, Irregular Lot, Residential Lot
Story 2
Foundation Other, See Remarks
Sewer Connected
Water Connected, Public
Architectural Style Ranch, Transitional
Level or Stories Two
Structure Type Frame,Stone,Wood Siding
Construction Status Existing
Schools
Elementary Schools Beverly J Martin Elementary
Middle Schools Dewitt Middle
High Schools Ithaca Senior High
School District Ithaca
Others
Senior Community No
Tax ID 45.2-1-47.215
Security Features Radon Mitigation System
Acceptable Financing Cash, Conventional
Listing Terms Cash, Conventional
Financing Conventional
Special Listing Condition Standard
Read Less Info
Want to know what your home might be worth? Contact us for a FREE valuation!

Our team is ready to help you sell your home for the highest possible price ASAP
Bought with Howard Hanna S Tier Inc



