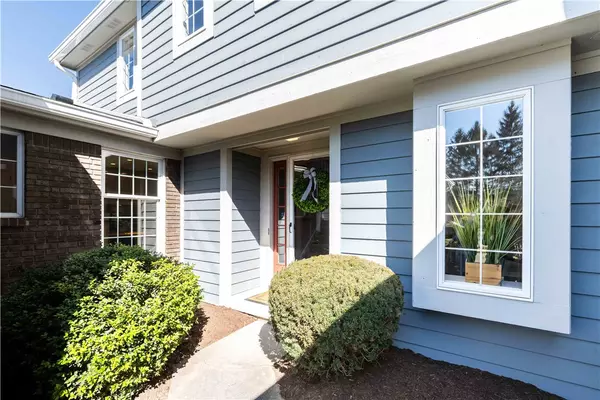For more information regarding the value of a property, please contact us for a free consultation.
Key Details
Sold Price $425,000
Property Type Townhouse
Sub Type Townhouse
Listing Status Sold
Purchase Type For Sale
Square Footage 1,600 sqft
Price per Sqft $265
Subdivision Wood Creek
MLS Listing ID R1523891
Sold Date 04/10/24
Bedrooms 3
Full Baths 3
Half Baths 1
Construction Status Existing
HOA Fees $400/mo
HOA Y/N No
Year Built 1984
Annual Tax Amount $8,963
Lot Size 871 Sqft
Acres 0.02
Property Description
Move-in Ready! Well maintained 2 story townhome in the perfectly located neighborhood of Wood Creek. This 1600 sq/ft Warm & Welcoming townhome offers 3 bedrooms & 3.5 baths of spacious living. Light filled cathedral style great room with open foyer staircase including 2 skylights, gas fireplace and gleaming hardwood floors. Formal dining room. Large eat-in kitchen has abundant cupboard/counter space & includes a wine cooler. First floor den/office. Convenient 1st floor laundry. Brand NEW CARPETING entire 2nd Flr & Lower Level. Second level you will find a large Primary Bedroom En Suite with a large walk-in-closet. Second bedroom has abundant sun light & a nice size walk-in-closet. Lower Level Walkout approx 800 additional sq/ft- includes family room w/ gas fireplace, Large 3rd Bedroom w/double windows, Full Bath w/Walk in Shower, Bonus finished workout/storage room. Attached 2 Car Garage. NEW in 2022- Tear off Roof, Skylights & Gutters. GreenLight available. Short walking distance to shops & restaurants in the Village of Pittsford & the Erie Canal.
Delayed Negotiations- Offers Due: Monday 3/11/24 by 12:00 p.m.
Location
State NY
County Monroe
Community Wood Creek
Area Pittsford-264689
Direction From Pittsford Village-East on State St/Rt 31/Pittsford-Palmyra Rd - Left on Wood Creek Drive--1st Left is Creek Ridge. Parking Spaces across from 62 Creek Ridge. Please be mindful of parking & do not block any neighboring driveways.
Rooms
Basement Full, Finished, Walk-Out Access, Sump Pump
Interior
Interior Features Cathedral Ceiling(s), Den, Separate/Formal Dining Room, Entrance Foyer, Eat-in Kitchen, Separate/Formal Living Room, Granite Counters, Great Room, Home Office, Kitchen Island, Living/Dining Room, Other, Pantry, See Remarks, Sliding Glass Door(s), Storage, Skylights, Window Treatments, Bath in Primary Bedroom, Programmable Thermostat
Heating Electric, Gas, Baseboard, Forced Air
Cooling Central Air
Flooring Carpet, Hardwood, Marble, Varies
Fireplaces Number 2
Fireplace Yes
Window Features Drapes,Skylight(s),Thermal Windows
Appliance Dryer, Dishwasher, Exhaust Fan, Electric Oven, Electric Range, Disposal, Gas Water Heater, Microwave, Refrigerator, Range Hood, Wine Cooler, Washer
Laundry Main Level
Exterior
Exterior Feature Deck, Patio
Garage Spaces 2.0
Utilities Available Cable Available, High Speed Internet Available, Sewer Connected, Water Connected
Amenities Available None
Roof Type Asphalt
Porch Deck, Open, Patio, Porch
Garage Yes
Building
Lot Description Residential Lot
Story 2
Sewer Connected
Water Connected, Public
Level or Stories Two
Structure Type Brick,Cedar,Wood Siding,Copper Plumbing
Construction Status Existing
Schools
Elementary Schools Jefferson Road
Middle Schools Calkins Road Middle
High Schools Pittsford Sutherland High
School District Pittsford
Others
Pets Allowed Cats OK, Dogs OK, Number Limit
HOA Name Kenrick Corportation
HOA Fee Include Common Area Maintenance,Common Area Insurance,Maintenance Structure,Other,Reserve Fund,Sewer,Snow Removal,See Remarks,Trash,Water
Tax ID 264689-164-260-0002-005-222
Security Features Security System Owned
Acceptable Financing Cash, Conventional, FHA, VA Loan
Listing Terms Cash, Conventional, FHA, VA Loan
Financing Cash
Special Listing Condition Standard
Pets Allowed Cats OK, Dogs OK, Number Limit
Read Less Info
Want to know what your home might be worth? Contact us for a FREE valuation!

Our team is ready to help you sell your home for the highest possible price ASAP
Bought with RE/MAX Plus



