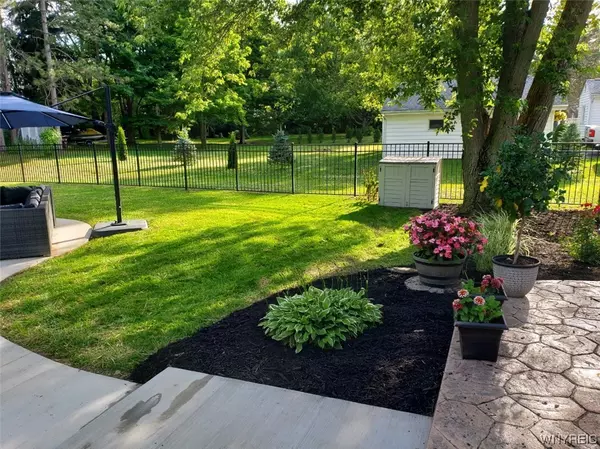For more information regarding the value of a property, please contact us for a free consultation.
Key Details
Sold Price $508,000
Property Type Single Family Home
Sub Type Single Family Residence
Listing Status Sold
Purchase Type For Sale
Square Footage 2,344 sqft
Price per Sqft $216
Subdivision Buffalo Crk Reservation
MLS Listing ID B1518638
Sold Date 03/29/24
Style Ranch
Bedrooms 4
Full Baths 1
Half Baths 1
Construction Status Existing
HOA Y/N No
Year Built 1970
Annual Tax Amount $8,431
Lot Size 1.710 Acres
Acres 1.71
Lot Dimensions 240X309
Property Description
Rare Find! Sensational 2300 square foot ranch on almost 2 acres in Orchard Park. Completely renovated home features gourmet kitchen, island, breakfast bar, new soft close cabinetry, pantry, floors and counter tops. Livingroom/Dining Room combo with wood burning fireplace.(gas start) 24 X 16 Great room with vaulted ceilings, laminate wood floor, sliding glass doors lead to large stamped concrete patio, covered by 2 year old Kohler Awning. Enjoy views of your gorgeous back yard! Amazing Primary Suite offers vaulted ceilings, private bath access, separate shower, tub, double sinks, and extra storage! slide open your pocket door and step into your gorgeous dressing room! You'll love the additional closets! 16X36 saltwater fiberglass Inground pool installed in 2021 with 8 person hot tub. (Colley Pools) New concrete, fencing, gazebo. You'll never want to leave this back yard! Windows 2020, Awning 2022, Roof 12 years, Kitchen 2020, HWT 2021, 2 Sump Pumps with back up, radon mitigation system. Basement completely waterproofed by Young. partially finished basement with another wood burning fireplace! Double wide driveway with parking area! Offers reviewed as they are received.
Location
State NY
County Erie
Community Buffalo Crk Reservation
Area Orchard Park-146089
Direction Angle to Michael or Southwestern Blvd to Michael Rd
Rooms
Basement Full, Partially Finished, Walk-Out Access, Sump Pump
Main Level Bedrooms 4
Interior
Interior Features Breakfast Bar, Ceiling Fan(s), Den, Separate/Formal Dining Room, Entrance Foyer, Eat-in Kitchen, Separate/Formal Living Room, Great Room, Kitchen Island, Pantry, Sliding Glass Door(s), Window Treatments, Bath in Primary Bedroom, Main Level Primary, Primary Suite, Workshop
Heating Gas, Baseboard
Flooring Carpet, Ceramic Tile, Laminate, Varies
Fireplaces Number 2
Fireplace Yes
Window Features Drapes
Appliance Appliances Negotiable, Dryer, Dishwasher, Free-Standing Range, Gas Water Heater, Microwave, Oven, Refrigerator, Washer
Laundry In Basement
Exterior
Exterior Feature Awning(s), Blacktop Driveway, Fence, Hot Tub/Spa, Pool, Patio, Private Yard, See Remarks
Garage Spaces 2.5
Fence Partial
Pool In Ground
Utilities Available High Speed Internet Available, Water Connected
Roof Type Asphalt
Handicap Access Other
Porch Open, Patio, Porch
Garage Yes
Building
Lot Description Rectangular, Wooded
Story 1
Foundation Block, Poured
Sewer Septic Tank
Water Connected, Public
Architectural Style Ranch
Level or Stories One
Additional Building Gazebo, Shed(s), Storage
Structure Type Brick,Copper Plumbing
Construction Status Existing
Schools
Middle Schools Orchard Park Middle
High Schools Orchard Park High
School District Orchard Park
Others
Tax ID 146089-153-110-0002-016-000
Acceptable Financing Cash, Conventional, FHA, VA Loan
Listing Terms Cash, Conventional, FHA, VA Loan
Financing VA
Special Listing Condition Standard
Read Less Info
Want to know what your home might be worth? Contact us for a FREE valuation!

Our team is ready to help you sell your home for the highest possible price ASAP
Bought with HUNT Real Estate Corporation



