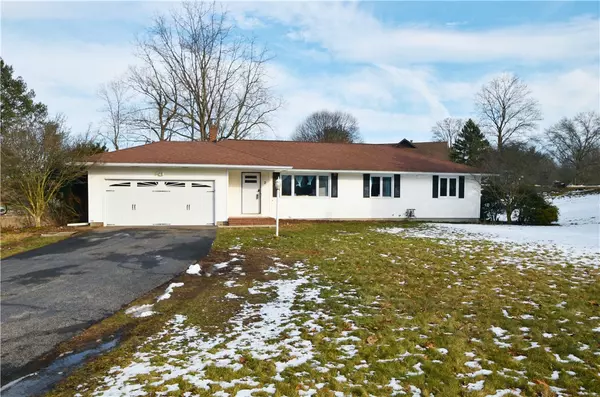For more information regarding the value of a property, please contact us for a free consultation.
Key Details
Sold Price $250,000
Property Type Single Family Home
Sub Type Single Family Residence
Listing Status Sold
Purchase Type For Sale
Square Footage 1,596 sqft
Price per Sqft $156
Subdivision Sherwood Sec B
MLS Listing ID R1520953
Sold Date 03/28/24
Style Ranch
Bedrooms 3
Full Baths 2
Construction Status Existing
HOA Y/N No
Year Built 1956
Annual Tax Amount $6,427
Lot Size 0.380 Acres
Acres 0.38
Lot Dimensions 111X111
Property Description
"Welcome to your opportunity in Pittsford with East Rochester taxes! This charming ranch-style home boasts 3 to 4 bedrooms and 2 full baths, offering ample space for comfortable living. The owner's suite includes three closets and a spa-sized bath, providing luxurious comfort. With a mostly finished basement, there's room for customization to suit your needs. Enjoy the convenience of first-floor or basement laundry and the included appliances such as stove, refrigerator, washer, dryer, and freezer. Some light cosmetic work can make this home very nice. Located in a sought-after neighborhood with easy access to the Villages of Pittsford and East Rochester, Route 490, and Wegmans. Join us for a public open house on Sunday, 2/25, from Noon until 130 PM. Negotiations delayed until 2/26 at 4 PM. Don't let this opportunity pass you by!"
Location
State NY
County Monroe
Community Sherwood Sec B
Area Pittsford-264689
Direction Head Southeast toward Washington Rd, continue onto Fairport Rd and Turn right onto Sherwood Dr.
Rooms
Basement Full, Partially Finished
Main Level Bedrooms 3
Interior
Interior Features Cedar Closet(s), Ceiling Fan(s), Den, Eat-in Kitchen, Home Office, Jetted Tub, Bedroom on Main Level, Main Level Primary
Heating Gas, Forced Air
Cooling Central Air
Flooring Carpet, Ceramic Tile, Hardwood, Resilient, Varies
Fireplaces Number 1
Fireplace Yes
Window Features Thermal Windows
Appliance Dryer, Dishwasher, Exhaust Fan, Electric Oven, Electric Range, Gas Water Heater, Microwave, Refrigerator, Range Hood, Washer
Laundry In Basement, Main Level
Exterior
Exterior Feature Blacktop Driveway
Garage Spaces 2.0
Utilities Available Cable Available, High Speed Internet Available, Water Connected
Roof Type Asphalt
Garage Yes
Building
Lot Description Corner Lot, Near Public Transit, Residential Lot
Story 1
Foundation Block
Sewer Septic Tank
Water Connected, Public
Architectural Style Ranch
Level or Stories One
Structure Type Vinyl Siding,Copper Plumbing
Construction Status Existing
Schools
School District East Rochester
Others
Tax ID 264689-151-120-0002-016-000
Security Features Security System Owned
Acceptable Financing Conventional, FHA, VA Loan
Listing Terms Conventional, FHA, VA Loan
Financing Conventional
Special Listing Condition Standard
Read Less Info
Want to know what your home might be worth? Contact us for a FREE valuation!

Our team is ready to help you sell your home for the highest possible price ASAP
Bought with RE/MAX Realty Group



