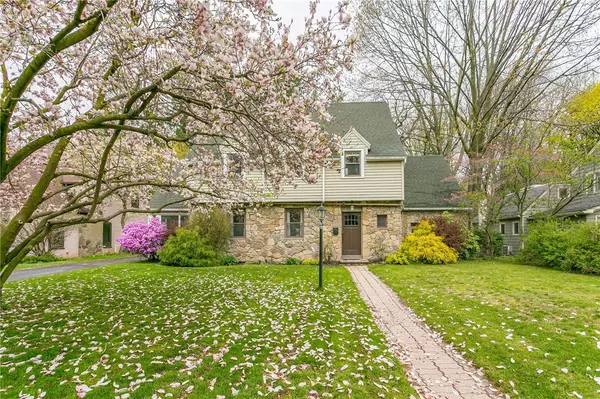For more information regarding the value of a property, please contact us for a free consultation.
Key Details
Sold Price $350,000
Property Type Single Family Home
Sub Type Single Family Residence
Listing Status Sold
Purchase Type For Sale
Square Footage 2,370 sqft
Price per Sqft $147
Subdivision Forest Hills Sec A
MLS Listing ID R1494407
Sold Date 10/31/23
Style Colonial,Two Story
Bedrooms 4
Full Baths 2
Half Baths 1
Construction Status Existing
HOA Fees $29/ann
HOA Y/N No
Year Built 1935
Annual Tax Amount $8,442
Lot Size 10,890 Sqft
Acres 0.25
Lot Dimensions 65X150
Property Description
You will love this beautifully updated home in the desirable Forest Hills neighborhood. Situated on a low traffic street, this highly sought after Colonial has the character you are looking for with the upgrades you desire! Fantastic curb appeal with mature landscaping & stone accents. New LVT last month in family room! Curved archways, built-in cabinets and a fireplace highlight the spacious living room and continue on into the formal dining room with a bright bay window. Open concept to the renovated kitchen offering modern cabinets, tile backsplash, granite counters & stainless steel appliances. A large family room and 1/2 bath wrap up the main floor. The hardwoods continue upstairs throughout the 2nd floor bedrooms. Even more space in the finished attic with new insulation, a 5th bedroom and updated full bath with new flooring '22 and plumbing. Perfect for a master suite, office or teen space. The finished basement provides room to spread out and ample storage! You will love the private setting in the backyard with an enclosed porch, patio, play set & shed. Walk to Wegmans! Green light internet available!
Location
State NY
County Monroe
Community Forest Hills Sec A
Area Perinton-264489
Direction From 490E take exit 25 onto NY-31F. Keep right. In 1.5 miles, turn left onto Lake Crescent Dr. Home is 500 ft. on your right.
Rooms
Basement Full, Finished
Interior
Interior Features Attic, Breakfast Bar, Ceiling Fan(s), Den, Separate/Formal Dining Room, Entrance Foyer, Separate/Formal Living Room, Granite Counters, Home Office, Kitchen/Family Room Combo, Living/Dining Room, Sliding Glass Door(s), Natural Woodwork, Window Treatments, Bath in Primary Bedroom
Heating Gas, Forced Air
Cooling Central Air
Flooring Carpet, Hardwood, Tile, Varies
Fireplaces Number 1
Fireplace Yes
Window Features Drapes
Appliance Dishwasher, Exhaust Fan, Electric Oven, Electric Range, Gas Water Heater, Refrigerator, Range Hood
Laundry In Basement
Exterior
Exterior Feature Blacktop Driveway, Patio
Utilities Available Cable Available, High Speed Internet Available, Water Connected
Amenities Available Other, See Remarks
Roof Type Asphalt
Porch Open, Patio, Porch
Garage No
Building
Lot Description Residential Lot, Wooded
Foundation Stone
Sewer Septic Tank
Water Connected, Public
Architectural Style Colonial, Two Story
Additional Building Shed(s), Storage
Structure Type Stone,Vinyl Siding,PEX Plumbing
Construction Status Existing
Schools
School District East Rochester
Others
Tax ID 264489-152-090-0003-038-000
Acceptable Financing Cash, Conventional, FHA, VA Loan
Listing Terms Cash, Conventional, FHA, VA Loan
Financing Cash
Special Listing Condition Standard
Read Less Info
Want to know what your home might be worth? Contact us for a FREE valuation!

Our team is ready to help you sell your home for the highest possible price ASAP
Bought with Howard Hanna



