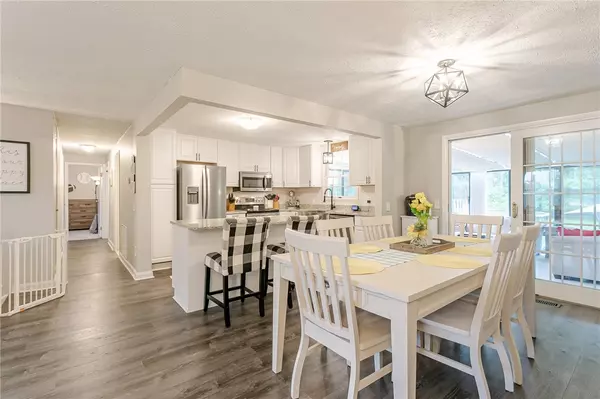For more information regarding the value of a property, please contact us for a free consultation.
Key Details
Sold Price $330,000
Property Type Single Family Home
Sub Type Single Family Residence
Listing Status Sold
Purchase Type For Sale
Square Footage 2,150 sqft
Price per Sqft $153
Subdivision Wildherd Heights Sec 01
MLS Listing ID R1480730
Sold Date 08/25/23
Style Raised Ranch,Two Story
Bedrooms 5
Full Baths 3
Construction Status Existing
HOA Y/N No
Year Built 1982
Annual Tax Amount $6,326
Lot Size 0.361 Acres
Acres 0.3612
Lot Dimensions 85X198
Property Description
This home is FULL of updates! This spacious 5-bed, 3 full bath home spans 2,150 sqft with an additional 300 sqft in the large and bright 3-season room. The upper level boasts a beautifully remodeled kitchen (2019) with new cabinets, modern backsplash, granite countertops/island, SS appliances, & a cozy family room & dining area providing an open concept feel. Step out onto the large 3-season room that overlooks your tiered deck, above ground pool & hot tub. The primary bedroom includes an ensuite full bath! The lower level includes a family room with a wood burning fireplace, a newly updated laundry room/mudroom, and updated full bath (2019). OTHER UPDATES: tear-off roof (2021), new AC (2022), H2O heater (2019), flooring, light fixtures, pool pump, refrigerator (2021), painted deck (2021). If you are looking for lots of space with modern updates, look no further! Delayed negotiations Thursday July 6th at 2pm.
Location
State NY
County Monroe
Community Wildherd Heights Sec 01
Area Henrietta-263200
Direction From S Winton Rd, turn right onto Pacer Dr (4.4 miles from Exit 1-Winton Rd on 590N). In .2 miles take left onto Trotter Dr. In 350 ft turn right onto Wildherd Dr and in .2 miles home is on your left.
Rooms
Basement Full, Finished, Sump Pump
Main Level Bedrooms 2
Interior
Interior Features Entrance Foyer, Separate/Formal Living Room, Granite Counters, Kitchen Island, Kitchen/Family Room Combo, Sliding Glass Door(s), Bedroom on Main Level, Bath in Primary Bedroom
Heating Gas, Forced Air
Cooling Central Air
Flooring Carpet, Tile, Varies, Vinyl
Fireplaces Number 1
Fireplace Yes
Appliance Appliances Negotiable, Dryer, Dishwasher, Free-Standing Range, Gas Water Heater, Microwave, Oven, Refrigerator, Washer
Exterior
Exterior Feature Blacktop Driveway, Deck, Hot Tub/Spa, Pool
Garage Spaces 1.0
Pool Above Ground
Utilities Available Cable Available, High Speed Internet Available, Sewer Connected, Water Connected
Roof Type Asphalt
Porch Deck
Garage Yes
Building
Lot Description Near Public Transit, Residential Lot
Story 2
Foundation Block
Sewer Connected
Water Connected, Public
Architectural Style Raised Ranch, Two Story
Level or Stories Two
Additional Building Shed(s), Storage
Structure Type Vinyl Siding,Copper Plumbing,PEX Plumbing
Construction Status Existing
Schools
School District Rush-Henrietta
Others
Tax ID 263200-190-010-0001-047-000
Acceptable Financing Cash, Conventional, FHA, VA Loan
Listing Terms Cash, Conventional, FHA, VA Loan
Financing Conventional
Special Listing Condition Standard
Read Less Info
Want to know what your home might be worth? Contact us for a FREE valuation!

Our team is ready to help you sell your home for the highest possible price ASAP
Bought with Renowned Realty,LLC.



