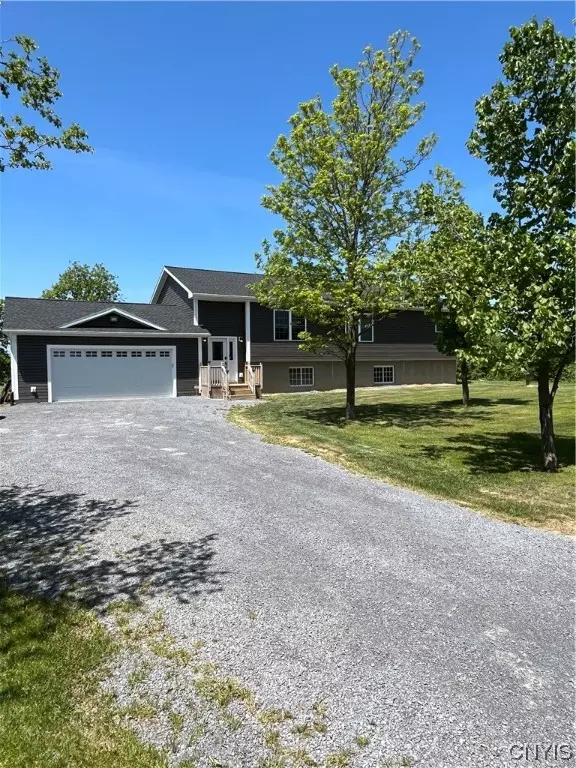For more information regarding the value of a property, please contact us for a free consultation.
Key Details
Sold Price $429,000
Property Type Single Family Home
Sub Type Single Family Residence
Listing Status Sold
Purchase Type For Sale
Square Footage 3,120 sqft
Price per Sqft $137
MLS Listing ID S1473908
Sold Date 07/17/23
Style Raised Ranch
Bedrooms 5
Full Baths 2
Half Baths 1
Construction Status Existing
HOA Y/N No
Year Built 2020
Annual Tax Amount $3,700
Lot Size 2.600 Acres
Acres 2.6
Lot Dimensions 150X750
Property Description
Wow! What a house. How about a 5 bedroom 2.5 bath with acreage? This newly built home is just perfect. It has an open kitchen concept with living room. The kitchen has cherry cabinets, a large sized island and granite countertops. Now add to the first floor master bedroom suite and its just perfect. The downstairs has 3 additional bedrooms, a bathroom, and a huge family room. Add the large two stall garage and you have everything you could think of! This wont last!
Location
State NY
County Jefferson
Area Le Ray-224089
Direction Take route 12 to Route 32 you will find prop down a few miles on your left
Rooms
Basement Full, Finished
Main Level Bedrooms 2
Interior
Interior Features Eat-in Kitchen, Granite Counters, Kitchen Island, Living/Dining Room, Pantry, Bath in Primary Bedroom, Main Level Primary, Primary Suite
Heating Propane, Forced Air
Cooling Central Air
Flooring Ceramic Tile, Laminate, Varies
Fireplace No
Appliance Dryer, Dishwasher, Electric Water Heater, Gas Cooktop, Refrigerator, Washer
Laundry Upper Level
Exterior
Exterior Feature Gravel Driveway
Garage Spaces 2.0
Porch Open, Porch
Garage Yes
Building
Lot Description Rural Lot
Story 2
Foundation Block
Sewer Septic Tank
Water Well
Architectural Style Raised Ranch
Level or Stories Two
Structure Type Vinyl Siding
Construction Status Existing
Schools
School District Indian River
Others
Tax ID 224089-064-011-0001-015-221
Acceptable Financing Cash, Conventional, FHA, VA Loan
Listing Terms Cash, Conventional, FHA, VA Loan
Financing VA
Special Listing Condition Standard
Read Less Info
Want to know what your home might be worth? Contact us for a FREE valuation!

Our team is ready to help you sell your home for the highest possible price ASAP
Bought with Bridgeview Real Estate
GET MORE INFORMATION




