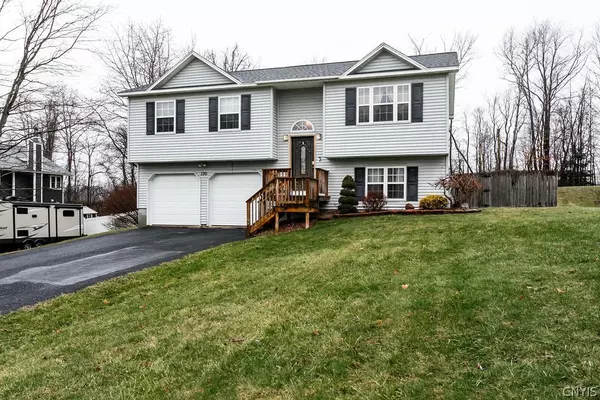For more information regarding the value of a property, please contact us for a free consultation.
Key Details
Sold Price $225,000
Property Type Single Family Home
Sub Type Single Family Residence
Listing Status Sold
Purchase Type For Sale
Square Footage 1,506 sqft
Price per Sqft $149
Subdivision Central Square Homesites
MLS Listing ID S1452095
Sold Date 03/28/23
Style Raised Ranch
Bedrooms 3
Full Baths 1
Half Baths 1
Construction Status Existing
HOA Y/N No
Year Built 1996
Annual Tax Amount $4,818
Lot Size 0.413 Acres
Acres 0.4132
Lot Dimensions 90X200
Property Description
Welcome Too 130 Northland Dr!! This impeccable raised ranch is ready for its next owner. The main floor features a large family room, spacious eat in kitchen, and 3 nice sized bedrooms. The owner's bedroom has a huge walk in closet and direct access to the full bathroom. The lower level has a huge multi-use finished room, half bath, and laundry room. There is a two car garage with brand new garage doors. The awesome backyard is fully fenced and backs up to trails that are used for snowmobiling, xc skiing, four wheeling, walking, running, etc. The high school and elementary school are walking distance. Recent improvements incl a 10 year new roof, new flooring, new front porch, and more. Great location! Call today to schedule an appointment!.
Location
State NY
County Oswego
Community Central Square Homesites
Area Central Square-Village-353201
Direction Rt 11 to Central Dr to right onto Northland Dr
Rooms
Basement Partially Finished
Main Level Bedrooms 3
Interior
Interior Features Eat-in Kitchen, Separate/Formal Living Room, Sliding Glass Door(s), Main Level Primary
Heating Gas, Forced Air
Cooling Central Air
Flooring Carpet, Laminate, Resilient, Varies
Fireplace No
Appliance Dishwasher, Gas Oven, Gas Range, Gas Water Heater, Microwave, Refrigerator
Laundry In Basement
Exterior
Exterior Feature Blacktop Driveway, Deck, Fully Fenced
Garage Spaces 2.0
Fence Full
Utilities Available Cable Available, High Speed Internet Available, Sewer Connected, Water Connected
Roof Type Asphalt,Shingle
Porch Deck
Garage Yes
Building
Lot Description Residential Lot
Story 1
Foundation Block
Sewer Connected
Water Connected, Public
Architectural Style Raised Ranch
Level or Stories One
Structure Type Vinyl Siding,Copper Plumbing
Construction Status Existing
Schools
Elementary Schools Millard Hawk Primary
Middle Schools Central Square Middle
High Schools Paul V Moore High
School District Central Square
Others
Tax ID 353201-276-014-0010-031-000-0000
Acceptable Financing Cash, Conventional, FHA, USDA Loan, VA Loan
Listing Terms Cash, Conventional, FHA, USDA Loan, VA Loan
Financing FHA
Special Listing Condition Standard
Read Less Info
Want to know what your home might be worth? Contact us for a FREE valuation!

Our team is ready to help you sell your home for the highest possible price ASAP
Bought with Hunt Real Estate ERA



