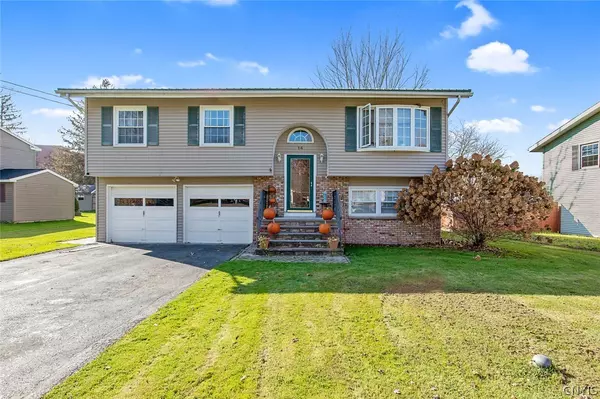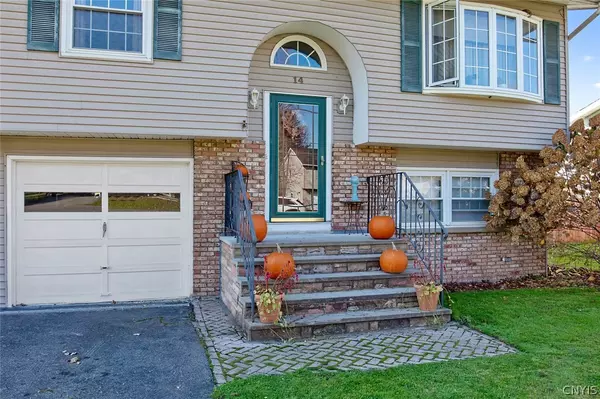For more information regarding the value of a property, please contact us for a free consultation.
Key Details
Sold Price $200,000
Property Type Single Family Home
Sub Type Single Family Residence
Listing Status Sold
Purchase Type For Sale
Square Footage 1,622 sqft
Price per Sqft $123
MLS Listing ID S1442128
Sold Date 01/24/23
Style Raised Ranch
Bedrooms 3
Full Baths 1
Half Baths 1
Construction Status Existing
HOA Y/N No
Year Built 1970
Annual Tax Amount $5,138
Lot Size 0.293 Acres
Acres 0.2932
Lot Dimensions 80X159
Property Description
Welcome home! This spacious Raised Ranch has been wonderfully maintained and ready for its new owner (s) to make it theirs. Beautiful Hardwoods throughout the Living room, dining room, hallway and 2 bedrooms the 3rd bedroom has carpet with Hardwoods underneath (the only room with carpet). Enjoy relaxing in your 3 season room from the slider off the dining room - Lower level is fully finished with additional rec room/exercise area, extra storage area under the stairs and access to your spacious back yard. You're going to love the extra-large two car garage to fit your larger vehicles/toys. Lots of updates to include a younger metal roof, updated bath, flooring, interior paint, updated light/fan fixtures and younger mechanicals allows for you to move right it and enjoy! **BONUS!! This home is USDA financing eligible** don't miss this great opportunity! ***Seller has set a deadline for all offers to be in by 3pm Monday the 7th thank you***
Location
State NY
County Oswego
Area Central Square-Village-353201
Direction County Route 12 to Collins- House will be on your right hand side.
Rooms
Basement Full, Finished, Walk-Out Access
Interior
Interior Features Ceiling Fan(s), Separate/Formal Dining Room, Entrance Foyer, Separate/Formal Living Room, Living/Dining Room, Pull Down Attic Stairs, Sliding Glass Door(s)
Heating Gas, Forced Air
Cooling Central Air
Flooring Carpet, Ceramic Tile, Hardwood, Tile, Varies, Vinyl
Fireplace No
Appliance Dishwasher, Electric Oven, Electric Range, Free-Standing Range, Disposal, Gas Water Heater, Oven, Refrigerator
Laundry In Basement
Exterior
Exterior Feature Blacktop Driveway, Patio
Garage Spaces 2.0
Utilities Available Cable Available, High Speed Internet Available, Sewer Connected, Water Connected
Roof Type Metal
Porch Open, Patio, Porch
Garage Yes
Building
Lot Description Residential Lot
Story 1
Foundation Block
Sewer Connected
Water Connected, Public
Architectural Style Raised Ranch
Level or Stories One
Structure Type Brick,Vinyl Siding,Copper Plumbing
Construction Status Existing
Schools
Middle Schools Central Square Middle
High Schools Paul V Moore High
School District Central Square
Others
Tax ID 353201-276-010-0007-003-000-0000
Acceptable Financing Cash, Conventional, FHA, USDA Loan, VA Loan
Listing Terms Cash, Conventional, FHA, USDA Loan, VA Loan
Financing Conventional
Special Listing Condition Standard
Read Less Info
Want to know what your home might be worth? Contact us for a FREE valuation!

Our team is ready to help you sell your home for the highest possible price ASAP
Bought with NextHome CNY Realty



