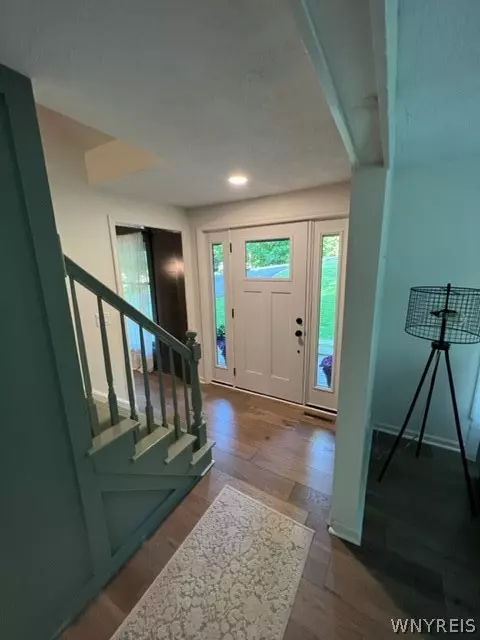For more information regarding the value of a property, please contact us for a free consultation.
Key Details
Sold Price $364,000
Property Type Single Family Home
Sub Type Single Family Residence
Listing Status Sold
Purchase Type For Sale
Square Footage 2,560 sqft
Price per Sqft $142
Subdivision Holland Land Co Purchase
MLS Listing ID B1410212
Sold Date 08/10/22
Style Colonial,Two Story
Bedrooms 3
Full Baths 2
Half Baths 1
Construction Status Existing
HOA Y/N No
Year Built 1980
Annual Tax Amount $7,502
Lot Size 0.740 Acres
Acres 0.7397
Lot Dimensions 98X328
Property Description
Let the woods be your backdrop at this newly remodeled home on the desirable Day Road. This home is perfectly placed on almost a 1 acre lot and features one of a kind modern improvements. The first-floor open layout is an entertainers dream with eat-in kitchen dining, a 7-foot island with beverage fridge, a formal dining room, living room, family room and sunroom. You'll love the wide plank pre-engineered hardwood floors throughout the first floor, the solid surface countertops, the custom trim work and built-in bench and shelves in the mudroom. Upstairs you'll find two well-appointed bedrooms, a full bathroom and massive primary bedroom, with walk-in closet (which includes laundry hook-ups), and ensuite bathroom. The primary bathroom features a custom walnut floating vanity, vessel sinks, no-step shower, dual shower heads and glass french doors. Take in the setting from the stamped concrete front porch or the trex deck. HVAC System 2020, HWT 2021, Roof 2020, all improvements listed above are 2020 or newer. See attachment for full list of improvements and make your appointments today! Offers due June 10, 2022 at 5 PM.
Location
State NY
County Niagara
Community Holland Land Co Purchase
Area Lockport-Town-292600
Direction Chestnut Ridge Road, North on Day Road. Home is located at the bottom of the hill. Sign in place.
Rooms
Basement Full
Interior
Interior Features Ceiling Fan(s), Separate/Formal Dining Room, Entrance Foyer, Eat-in Kitchen, Separate/Formal Living Room, Kitchen Island, Pantry, Sliding Glass Door(s), Solid Surface Counters, Skylights, Window Treatments
Heating Gas, Forced Air
Cooling Central Air
Flooring Carpet, Hardwood, Tile, Varies, Vinyl
Fireplaces Number 1
Fireplace Yes
Window Features Drapes,Skylight(s)
Appliance Dishwasher, Exhaust Fan, Electric Oven, Electric Range, Gas Cooktop, Disposal, Gas Water Heater, Microwave, Refrigerator, Range Hood
Laundry In Basement, Upper Level
Exterior
Exterior Feature Blacktop Driveway, Deck
Garage Spaces 2.0
Fence Pet Fence
Utilities Available High Speed Internet Available, Water Connected
Waterfront Description Other,See Remarks
Roof Type Metal
Handicap Access Low Threshold Shower
Porch Deck, Open, Porch
Garage Yes
Building
Lot Description Other, Rectangular, See Remarks
Story 2
Foundation Poured
Sewer Septic Tank
Water Connected, Public
Architectural Style Colonial, Two Story
Level or Stories Two
Structure Type Wood Siding,Copper Plumbing
Construction Status Existing
Schools
School District Lockport
Others
Tax ID 292600-110-001-0001-021-000
Acceptable Financing Cash, Conventional, FHA, VA Loan
Listing Terms Cash, Conventional, FHA, VA Loan
Financing Conventional
Special Listing Condition Standard
Read Less Info
Want to know what your home might be worth? Contact us for a FREE valuation!

Our team is ready to help you sell your home for the highest possible price ASAP
Bought with Lannan Lesleylinda



