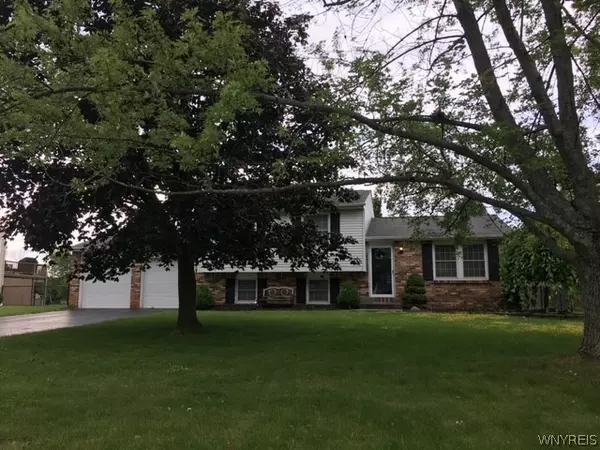For more information regarding the value of a property, please contact us for a free consultation.
Key Details
Sold Price $205,000
Property Type Single Family Home
Sub Type Single Family Residence
Listing Status Sold
Purchase Type For Sale
Square Footage 1,568 sqft
Price per Sqft $130
Subdivision Map Southview Gardens
MLS Listing ID B1376816
Sold Date 01/25/22
Style Raised Ranch,Split-Level
Bedrooms 3
Full Baths 2
Half Baths 1
Construction Status Existing
HOA Y/N No
Year Built 1980
Annual Tax Amount $3,239
Lot Size 10,885 Sqft
Acres 0.2499
Lot Dimensions 80X136
Property Description
This is the one you've been waiting for! Lovingly cared for split-level in Southview Gardens. Three bedrooms, 2 1/2 baths, formal living room, formal dining room, open kitchen, sliding doors leading to newer deck where you can sit and enjoy the view of the greenspace! Downstairs enjoy the huge family room, half bath, and direct access to garage is very convenient. Bedroom 3 is set up perfectly for the sports enthusiast! Plenty of room to roam in the fully fenced in backyard and plenty of storage in the oversized shed. Recent updates include: beautiful Amish-made windows throughout; furnace with humidifier; hot water tank; vented glass block windows; transfer & breaker box for whole-home generator (generator in garage and included in sale); composite deck with screened-in pergola; fencing; Pella sliding glass doors with built-in fabric shades; stainless steel appliances; kitchen/dining room floor; and central air. Even some furnishings included if desired. Showings begin 11/15/21 at 12pm; offers due 11/22/21 at 12pm.
Location
State NY
County Niagara
Community Map Southview Gardens
Area Lockport-Town-292600
Direction Beattie to Royal Parkway South; house on right
Rooms
Basement Full, Finished, Partially Finished, Sump Pump
Interior
Interior Features Separate/Formal Dining Room, Separate/Formal Living Room, Sliding Glass Door(s), Bath in Primary Bedroom
Heating Gas, Forced Air
Cooling Central Air
Flooring Carpet, Laminate, Varies, Vinyl
Fireplace No
Appliance Appliances Negotiable, Dishwasher, Gas Water Heater, Humidifier
Laundry In Basement
Exterior
Exterior Feature Blacktop Driveway, Deck, Fully Fenced, Play Structure
Garage Spaces 2.0
Fence Full
Utilities Available Sewer Connected, Water Connected
Roof Type Shingle
Porch Deck, Open, Porch
Garage Yes
Building
Lot Description Cul-De-Sac, Greenbelt, Rectangular
Foundation Other, See Remarks
Sewer Connected
Water Connected, Public
Architectural Style Raised Ranch, Split-Level
Level or Stories Multi/Split
Additional Building Shed(s), Storage
Structure Type Vinyl Siding
Construction Status Existing
Schools
School District Lockport
Others
Tax ID 292600-138-002-0001-089-000
Acceptable Financing Cash, Conventional, FHA, VA Loan
Listing Terms Cash, Conventional, FHA, VA Loan
Financing Conventional
Special Listing Condition Standard
Read Less Info
Want to know what your home might be worth? Contact us for a FREE valuation!

Our team is ready to help you sell your home for the highest possible price ASAP
Bought with WNY Metro Premier Realty



