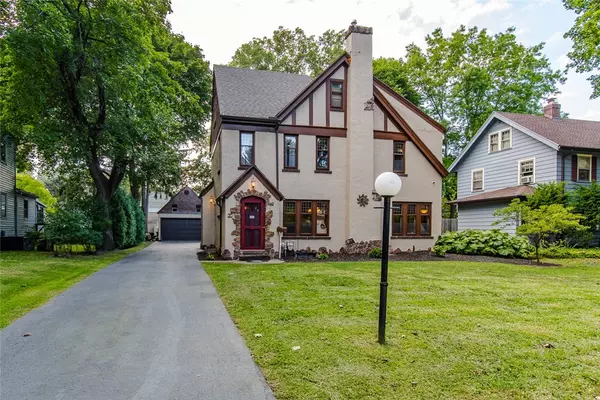For more information regarding the value of a property, please contact us for a free consultation.
Key Details
Sold Price $235,000
Property Type Single Family Home
Sub Type Single Family Residence
Listing Status Sold
Purchase Type For Sale
Square Footage 1,734 sqft
Price per Sqft $135
Subdivision Orchard Park
MLS Listing ID R1291354
Sold Date 11/19/20
Style Colonial,Historic/Antique,Tudor
Bedrooms 3
Full Baths 2
Construction Status Existing
HOA Y/N No
Year Built 1930
Annual Tax Amount $8,176
Lot Size 10,018 Sqft
Acres 0.23
Lot Dimensions 65X140
Property Description
Exquisitely Charming Tudor!! Located in the highly sought after Orchard Park Neighborhood. This home will bring you back in time with the gorgeous natural gumwood trim, trayed ceilings, crown moldings and leaded glass windows! Boasting hardwoods through out! Updated kitchen and bathrooms! Large master bedroom complete with a walk-in closet. Finished attic adds additional square footage and storage! Enjoy cozy nights by the wood burning fireplace. Sliding glass doors leading to the deck overlooking a private back yard with a built in fire pit, 2 car garage and a shed! Walking distance to the bay and the hot spots of North Winton Village! Conveniently located near shopping, expressways and some of Rochester's favorite restaurants! Offers reviewed Wednesday 9/9 at noon!
Location
State NY
County Monroe
Community Orchard Park
Area Irondequoit-263400
Direction From Empire to Orchard Park, Left on Tottenham, #31 on the left!
Rooms
Basement Full
Interior
Interior Features Attic, Ceiling Fan(s), Separate/Formal Dining Room, Separate/Formal Living Room, Home Office, Living/Dining Room, Other, See Remarks, Solid Surface Counters, Natural Woodwork
Heating Gas, Forced Air
Cooling Central Air
Flooring Carpet, Hardwood, Tile, Varies
Fireplaces Number 1
Fireplace Yes
Window Features Leaded Glass
Appliance Dryer, Disposal, Gas Oven, Gas Range, Gas Water Heater, Microwave, Refrigerator, Washer
Laundry Upper Level
Exterior
Exterior Feature Blacktop Driveway, Deck, Fence, Private Yard, See Remarks
Garage Spaces 2.0
Fence Partial
Utilities Available Sewer Connected, Water Connected
Roof Type Asphalt
Porch Deck
Garage Yes
Building
Lot Description Near Public Transit, Residential Lot
Story 2
Foundation Other, See Remarks
Sewer Connected
Water Connected, Public
Architectural Style Colonial, Historic/Antique, Tudor
Level or Stories Two
Additional Building Shed(s), Storage
Structure Type Stucco,Copper Plumbing
Construction Status Existing
Schools
School District East Irondequoit
Others
Tax ID 263400-107-080-0002-039-000
Acceptable Financing Cash, Conventional, FHA, VA Loan
Listing Terms Cash, Conventional, FHA, VA Loan
Financing Cash
Special Listing Condition Standard
Read Less Info
Want to know what your home might be worth? Contact us for a FREE valuation!

Our team is ready to help you sell your home for the highest possible price ASAP
Bought with Revolution Real Estate



