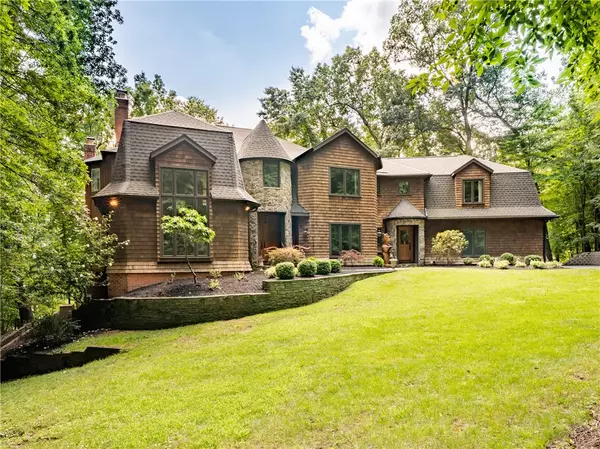For more information regarding the value of a property, please contact us for a free consultation.
Key Details
Sold Price $950,000
Property Type Single Family Home
Sub Type Single Family Residence
Listing Status Sold
Purchase Type For Sale
Square Footage 6,763 sqft
Price per Sqft $140
Subdivision Lake Lacoma
MLS Listing ID R1363303
Sold Date 02/22/22
Style Contemporary,Colonial
Bedrooms 4
Full Baths 4
Half Baths 2
Construction Status Existing
HOA Y/N No
Year Built 1988
Annual Tax Amount $31,842
Lot Size 2.200 Acres
Acres 2.2
Property Description
Simply stunning! Sophisticated elegance offering gracious living for the discriminating taste, in this custom property tucked into a private Pittsford sanctuary. Breathtaking soaring ceilings, natural stone floors flow from foyer into the professionally appointed kitchen; sub- zero refrigerator, wine cooler, walk in pantry & more. Intricate custom inlaid herringbone patterned Cherry wood floors sweep through the dining, family & living rooms.There is a 1st floor professionally designed home office with a magnificent view. Multiple access points to the wrap around (Trex™) decking, allows and encourages taking in the natural woodlands surrounding the property. Ascend the spiral stair- case and find 3 expansive ensuite bedrooms and a Master featuring a soothing, reclaimed wood cathedral ceiling, a fireplace, sitting area, spa bath, & seemingly endless closets. Nothing but the best in this home. 8 ft. doors throughout. Architectural & custom detail in every room. 2 stair cases, Cedar closets,walk- out basement.Relax in the lower- level sauna. Enjoy your favorite film in the new state of the art media room.Meticulously maintained, this property will delight.
Location
State NY
County Monroe
Community Lake Lacoma
Area Perinton-264489
Direction Thornell to Mill Valley to Lake Lacoma Drive
Rooms
Basement Full, Walk-Out Access
Interior
Interior Features Breakfast Bar, Ceiling Fan(s), Cathedral Ceiling(s), Central Vacuum, Den, Separate/Formal Dining Room, Entrance Foyer, Eat-in Kitchen, Separate/Formal Living Room, Granite Counters, Home Office, Kitchen Island, Sliding Glass Door(s), Solid Surface Counters, Sauna, Walk-In Pantry, Natural Woodwork, Loft, Bath in Primary Bedroom, Programmable Thermostat
Heating Gas, Forced Air
Cooling Central Air
Flooring Carpet, Ceramic Tile, Hardwood, Resilient, Tile, Varies
Fireplace No
Appliance Built-In Refrigerator, Convection Oven, Double Oven, Dryer, Dishwasher, Exhaust Fan, Gas Cooktop, Gas Oven, Gas Range, Gas Water Heater, Indoor Grill, Microwave, Refrigerator, Range Hood, Wine Cooler, Washer
Laundry Upper Level
Exterior
Exterior Feature Blacktop Driveway, Deck
Garage Spaces 4.5
Utilities Available Cable Available, Water Connected
Porch Deck, Open, Porch
Garage Yes
Building
Lot Description Cul-De-Sac, Secluded, Wooded
Story 2
Foundation Block
Sewer Septic Tank
Water Connected, Public
Architectural Style Contemporary, Colonial
Level or Stories Two
Structure Type Cedar,Stone,Copper Plumbing
Construction Status Existing
Schools
Elementary Schools Park Road
Middle Schools Barker Road Middle
High Schools Pittsford Mendon High
School District Pittsford
Others
Tax ID 264489-179-170-0002-016-000
Security Features Security System Owned
Acceptable Financing Cash, Conventional
Listing Terms Cash, Conventional
Financing Conventional
Special Listing Condition Standard
Read Less Info
Want to know what your home might be worth? Contact us for a FREE valuation!

Our team is ready to help you sell your home for the highest possible price ASAP
Bought with RE/MAX Plus



